Back on track with the kitchen reno
jasper said:
Here are some before photos to set the scene.
This is taken from the entrance on the back of the center hall. The direction we're looking in here runs 11'8" and can't really be expanded, as our driveway is on that side and we can't spare any space there.
Thinks our kitchen almost exactly, just smaller. Where your large shelf is is our breakfast bar. Personally I'd give some consideration to putting the stove in the right corner across from where it is now, on the diagonal (ours is where yours is now, on the diagonal, but we have more room on its left to mount two cabinets, and your right is where we have the dishwasher and above it he microwave and cookbooks etc, also on the diagonal.)
Thanks, ctrz. I'll add that reclaimed wood place to my list, though it being in NH would make it hard to look at actual pieces. Did you buy anything from them?
Interesting idea about the breakfast bar, but does it provide any more storage than just having a table? I was thinking of having a table made from reclaimed wood with one or two drawers for napkins/placemats or even for charging electronics.
Anyway, if you don't mind indulging me, I'd love to come by again to see what you're talking about in your kitchen. I think I get it, but a visual would help.
This is a sketch of one possible layout that I drew for myself to get a handle on where things might fit. Scale is 1' per square. I've allotted for a 48" refrigerator, but may pull back to 42", as I may need to squeeze out some room there for the cat bowls.
At a minimum of 3' of aisle clearance, it only allows for a 2' wide island, if any, which won't allow for any seating around it, but I'm thinking it will still be nice to have that little bit of extra storage and work surface, even if I have to scale it back to 3' long from 4' to avoid impeding the flow between the two entryways.
The way the architect initially envisioned a slightly more generous island was to put the refrigerator in the corner near the dining room entrance and leave that wall where I have it blank with maybe just shallow shelves, which also avoids one of the "corners", since the counter/cabinets would just die into that wall without turning the bend. But then I lose all that storage and counter area near the dining room.
in the above scenario I'd do a moveable island, You really don't want to have to walk around an island to get to a fridge. I see this in a lot of "flipped" kitchens because they put the fridge on the wall opposite the sink with an island in between. Your island here is small enough to just provide extra prep space and maybe a little storage but for proportions I'd probably keep it open on the bottom.
I disagree with Ctrz on this one. I am not a fan of things on the diagonal in kitchens in homes of this era. Even upper corner cabs, I know the angled ones like that are larger but they look clunkier to me, so I always specify straight ones. (Not that clients always listen.) they make them with corner doors hinged that open wide or blind corners. It just feels less top heavy.
I'm not sure which is the dining room entrance, but if you lose the corner in the lower part of the drawing and keep the fridge on the same wall as the sink, (sink and DW may need to shift a little) you can enlarge the island somewhat. Then the access to the fridge is also more open from the table area and the entire space feels more open. The U layout with the fridge in that location can feel really tight and dark. Yes you lose some storage but it will definitely feel more open.
oh, also, it looks like if you do a smaller table you can do banquet seating, 18 inches deep, which can provide a lot of additional storage. And it's a lot nicer to look into the kitchen than look at a wall.
it doesn't need to fill the entire wall adjacent to each archway. Even if it's about a foot in on each side, there would be banquet seating for 3-4 minimum (we squeezed one poor kid into the corner when I was growing up but there were four of us kids). Extra chairs can be tucked under the table.
It's a matter of visual preference I guess, but the hard corners seemed rather cookie-cutter to us and much too rigid/linear. Besides the smoother line, the usable cabinet was a bit larger, the additional space behind the appliances provided a means to hide ventilation, pipes, etc (and cover a waste stack), and in front gave us some additional counter surface with rounded inner edges (but on that note, you really need granite guys that know how to cut with some serious precision).
As to the island, it was universally shot down, no matter how hard we tried to get one in. There just wouldn't be enough space between the island and the counters to allow for flow (42" at minimum, preferably at least 48", also assuming no oven/dw/fridge doors interfering), most importantly if there were others in the kitchen besides us. First question was always "do you entertain?", and when we replied "yes, occasionally", the answer was always "kill it--folks will always be in your kitchen at some point". Without one we can be working in the kitchen and still have folks in there that we're not elbowing as we go, and as the kitchen itself is in the smaller side, it doesn't seem as cluttered and filled-in. Depends on what kind of space you'll have around it I guess, whether you can expect to have folks in there, whether it closes in the room, etc. We looked at a movable one, but killed the idea... just looked too random. As with all of this, YMMV.
And yes, you're welcome to stop by later one eve and see what you like/ don't like.
Thanks, shh and ctrz. I'm leaning away from the island for exactly the reasons ctrz states - I think the flow impedance will not be worth the small amount of extra storage/surface it would give us.
I thought about the banquette seating, but aside from getting trapped on the inside, it means we can't use those two walls for much else. I have a lot of cookbooks that I'd like to keep, so need somewhere to store them.
Putting the fridge on the wall with the dishwasher is going to be too tight, especially if we decide to go with the 42" side-by-side. On the other hand, I would have liked a small piece of counter to the right of that entrance before the fridge starts, but I fear that will leave insufficient room for useful cabinets on the other side.
Oh, and just to clarify, the dining room entrance is in the top left corner of my drawing above.
We had a hard time with the island concept as well. I did not want to walk around the island to get to the sink, range or fridge or prep. We also considered the expense of having to re-do water and gas lines, which got very expensive. our kitchen is 21x11, so everything except the refrigerator would have been crammed into about half the kitchen.
I like Shh's option.
Another thought is to move the kitchen table to the wall where you have the ref in the original sketch. The ref and a bank of cabinets/counter would be against the wall between kitchen and dining room. You get rid of the clunky corners (the wall with the range also has wall cabinets that are a straight run), you get more uninterrupted counter space or maybe a sliding pantry. The kitchen table is now close to a window and has a view to the garden.
I don't think the island works in the original sketch.
Final thought: You could move the door between dining room and kitchen to the other end of the wall. This way both doors to the kitchen are along the same wall and you lose less space in the kitchen to circulation and nice U shaped kitchen space. Kitchen table still stays near the window along the short wall near the mudroom.
to use an island functionally, 48 inches is very wide between surfaces. It depends how you'd use it, but since my sink and dishwashers are in the island behind my stove, which is on the exterior wall. I'm always going back and forth and could do it with a pivot as opposed to a few steps. The other side of my island, where there are stools, does have about 4 feet, but that's for traffic and for people in the kitchen who are not cooking or cleaning. And we've had about 40+ in there.
Can anyone who has worked with an architect on their relatively recent renovation please PM me? Thanks.
Hi i used Tony And Fernando with Neat home improvement. they do great job ,clean , fast and they have great ideas. also if you need they do custom cabinets and most of there work is custom. if you want quality for your money call them 908 3805485
morgan19 said:
Hi i used Tony And Fernando with Neat home improvement. they do great job ,clean , fast and they have great ideas. also if you need they do custom cabinets and most of there work is custom. if you want quality for your money call them 908 3805485
Interesting, it seems that all of your comments are about Tony.
The chances of me using them for anything would have been infinitesimally small, but they're now at zero given the obvious deceit.
Checking in on this thread, interesting and helpful. It is a lot of work sorting it out, love to see where you are landing with reno plan! One new thing I learned through some workshop I attended - greatest ROI was in improvements in layout format of a house. So any flow and layout changes will be worth it. The other I am coming to terms with is that I am re- evaluating what I really need to store, what I need to let go of, and what is needed but truly can be stored in basement/other space. Worth considering carefully since this will be an opportunity to skinny down to what you really need and use! Shifting focus is ease of access vs maximize storage.
I hear you about ease of access. I find I don't bother putting away much in the kitchen these days if it is stuff that goes in the lower cabinets. It is far too much grunt work having to take so many things out while sitting on the floor so I can put one item away that is too heavy to put on top of others.
We are getting the kitchen measured this week for our renovation, and it is all about a pantry cabinet and lower drawers for storage. No more lying on my face to get at things. and I will do ANYTHING to get rid of those goddam dead corners that go back into eternity and collect all the small items like single socks in the laundry.
Never thought of that. I'll bet that's where those single socks are...
Well, it's taken almost a year for us to recover from the initial failed attempt at starting our project to being near the tail end of the planning stages with a new architect with whom we are very happy. We're getting down to the nitty gritty of the design details while waiting to get contractor bids, and I could use some input from anyone who might still be listening here.
We're putting in a new mudroom and powder room (and screened porch) along with the kitchen, and so far the only place where we're planning to put radiant floor heating is the mudroom. The kitchen will have a radiator, but it's on one side and I wonder if we should also consider putting in the floor heating there. Our current kitchen gets quite chilly in winter and I hate that. The new kitchen will be much better insulated, with new windows, so maybe the radiator will be enough. Anyone skip this and wish they'd put it in?
As of the current plan, the powder room will have no heat source of its own, but will have only one short wall exposed to the outside with a new window. I'm afraid it will feel chilly in there in the winter and nobody will want to drop their drawers. We could add a radiator or other heat source, or do you think the radiant floor heating would be better?
Also, I'm debating about the flooring material in the powder room. The architect recommends flowing the wood floor from the kitchen and hallway into the powder room so there is no obvious marble threshold between the two spaces, but I'm leaning towards marble hex tile, which I happen to have left over from our bathroom renovation (I might need to order just a few extra square feet). We have a custom cabinet maker who will be making a vanity for us and I'm leaning towards having him paint it a mustard yellow color. There will be a marble top with a white porcelain sink. Here are two images of the samples. Any opinions? I just like the crispness of the white marble floor myself.
that insulation will make a world of difference. It did for us. Are you insulating the rest of the house at the same time?
FilmCarp said:
that insulation will make a world of difference. It did for us. Are you insulating the rest of the house at the same time?
All the new spaces will be insulated, but the rest of the house will remain as is. I suppose we could consider doing blown-in insulation, but I have perhaps unfounded concerns about the healthiness of that stuff.
I have done blown in on two old houses, and I may be a little uglier now, but that is about it for health concerns. My concern was to always do it in the correct order. All internal wall work like wiring first. Painting last. But it is cellulose insulation treated with I think borates. I could probably eat it and be fine.
For Sale
-
REVO luggage $100
More info
Free Items
Sponsored Business
Promote your business here - Businesses get highlighted throughout the site and you can add a deal.


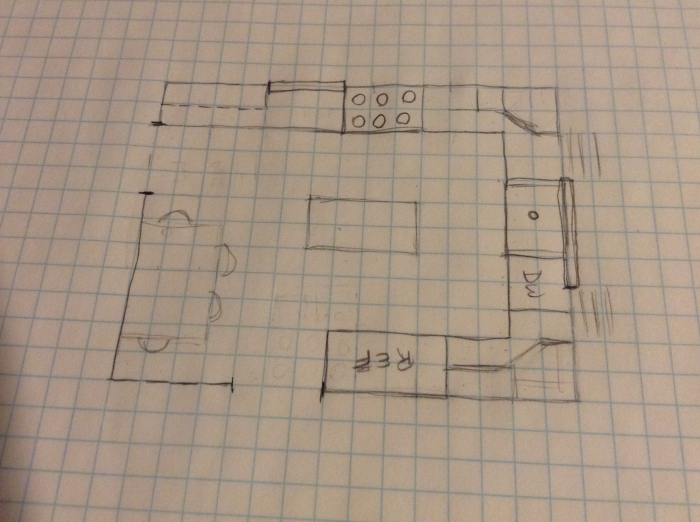


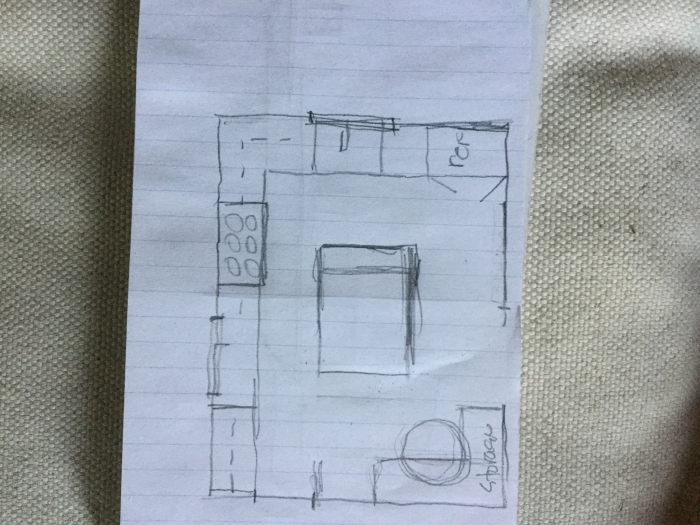




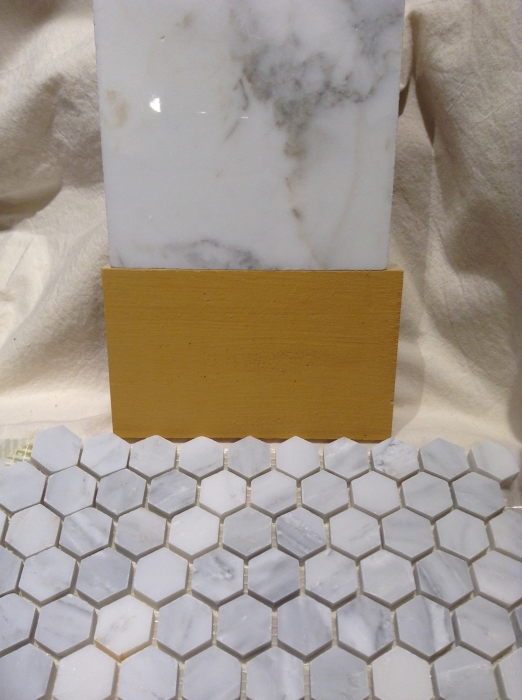
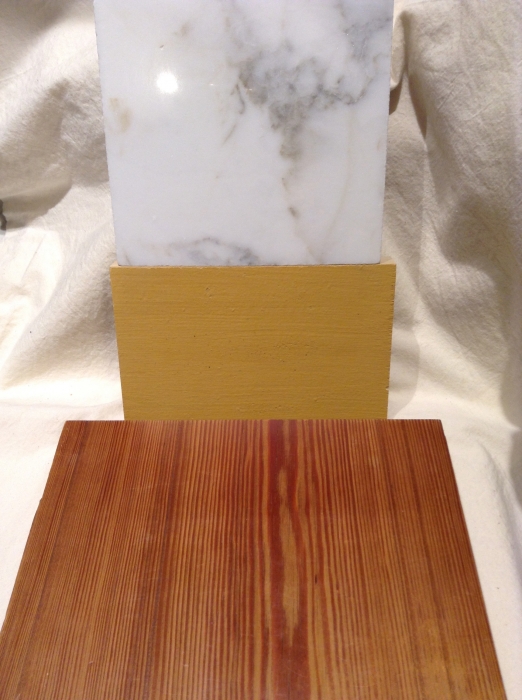


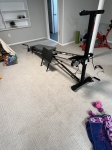
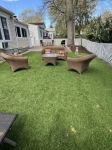
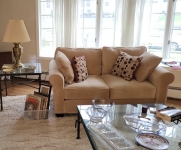
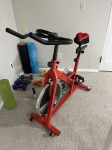

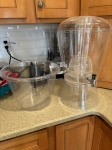

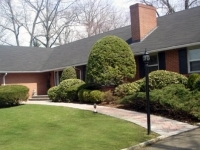

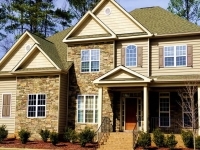



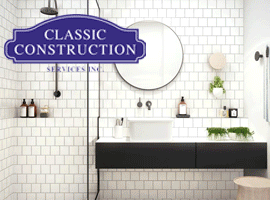


Your wall with the larger shelf is where we have our breakfast bar (which backs to a coat closet right behind).