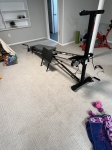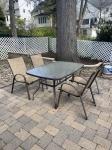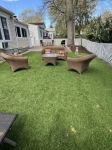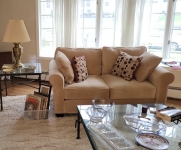Maplewood TC Releases Financial Analysis of Proposed PO PILOT
Well, if they could "dumb it down" for those of us who are not understanding all of it (though Alias' last explanation was very clear and concise - thanks). As an example, if someone would "do the math" and explain how the different heights are being calculated, that would be helpful.
Let me simplify the discussion:
Inda critizes the plan for utilizing one layer of brick hung from the building as a veneer or as I like to think of it, a 4" thick finish....like paint.
Historically 12 or more inches of brick were laid up to form walls that bore the weigh of the building floors, roof, etc.
Inda has mentioned that many buildings of this construction type form the context of our downtown. I agree with this.
The OHNO movement has criticized the desgn for lacking green design.
This laid up brick construction type is not commonly used is green construction since 12" of clay is not typically a good insulator (This is the U/R factor discussion).
I'm curious how one reconsiles a revulsion to brick veneer with a desire to provide a "green" building.
Inda critizes the plan for utilizing one layer of brick hung from the building as a veneer or as I like to think of it, a 4" thick finish....like paint.
Historically 12 or more inches of brick were laid up to form walls that bore the weigh of the building floors, roof, etc.
Inda has mentioned that many buildings of this construction type form the context of our downtown. I agree with this.
The OHNO movement has criticized the desgn for lacking green design.
This laid up brick construction type is not commonly used is green construction since 12" of clay is not typically a good insulator (This is the U/R factor discussion).
I'm curious how one reconsiles a revulsion to brick veneer with a desire to provide a "green" building.
khkiley said:
The ADDITIONAL PARKING is private parking for tenants, not public.nohero said:
So, bottom line -
Three story building. Mixed retail-residential. ADDITIONAL PARKING underneath, not to mention the parking space opened up because the building doesn't back onto the train tracks like the existing one.
Tell me what to complain about.
So should I complain, or what?
Apr 2, 2015 at 4:29pm Edited
alias said:
Let me simplify the discussion:
Inda critizes the plan for utilizing one layer of brick hung from the building as a veneer or as I like to think of it, a 4" thick finish....like paint.
Historically 12 or more inches of brick were laid up to form walls that bore the weigh of the building floors, roof, etc.
Inda has mentioned that many buildings of this construction type form the context of our downtown. I agree with this.
The OHNO movement has criticized the design for lacking green design.
This laid up brick construction type is not commonly used is green construction since 12" of clay is not typically a good insulator (This is the U/R factor discussion).
I'm curious how one reconsiles a revulsion to brick veneer with a desire to provide a "green" building.
@alias - You misinterpret my statements. And your logic is quite flawed. Neither I nor OhNo group are advocating for a masonry building. I was just merely responding to your comments and discussion. I do not have a revulsion to brick veneer. Please do not put words in my mouth.
In fact I wrote above that I do not have a problem with brick veneer. My comment about calculating the R-value of a masonry assembly was academic....not advocacy.
So please read carefully before your respond....I will try to do the same.
Thank you so much.
@Steve - same comments
Steve said:
Well, if they could "dumb it down" for those of us who are not understanding all of it (though Alias' last explanation was very clear and concise - thanks). As an example, if someone would "do the math" and explain how the different heights are being calculated, that would be helpful.
The height issue is interesting. The site engineer or surveyor needs to find the average grade. He or she will take elevation measurements (which are actually values above sea level) at 10' intervals around the building perimeter. These get averaged. That sets the datum for the building. In this case the drawings just issued indicate that that value is 136.43'. which can be see as a dotted line toward the bottom of the building. You can see that at the top of the sidewalk slope the average grade dotted line is way below grade and at the bottom of the slope it is above.
The highest the building can rise (to top of roof plane) per the Redev. Plan is 45' above the average grade which is 136.43' +45' = 181.43'. If you look at the drawings issued today, there are varying heights shown - some are above finished grade, some are above average grade and some include parapets. It gets very confusing especially in one place where it states the height is 48' but in parens it says that it includes a parapet at 50'. These drawings need to be reviewed very carefully.
One issue that I wonder about is concerning the average grade. The Redev. plan merely states average finished grade. But it does not indicate whether that is the average finished grade of the existing building or the new one. And that would be different. Some towns base the average grade on what is existing, and some allow an architect to anticipate that which will be the new finished grade. Some towns require both measurements but apply the most restrictive , i.e., lowest figure, to the new construction. In this case, the Redev. Plan supersedes the town ordinance except in certain instances which allow the ordinance to rule. So this is not clear.
See page 19 of the Redevelopment Plan - it has all the heights allowed and required setbacks as well. and the allowed heights are different at each side of the building
If any of you find my calculations and info to be mistaken, let me know so we can discuss and sort it out. I appreciate it. Thank you .
Here is page 19:
Building Height
A. The limitations on building height assume the construction of a
building with a flat roof, although sloped features such as dormers
and mansard roofs shall be permitted. Overall building height shall
not exceed 45 feet as measured from the average finished grade
along the building perimeter to the highest point of the roof. The
average finished grade shall be calculated by measuring the elevation
at ten-foot intervals around the periphery of the foundation.
B. The height of building facades along Maplewood Avenue or Ricalton
Square shall not exceed 30 feet at any one point. Facade
height along these frontages should be limited to two stories, although
a portion of an additional story may be permitted in order
to accommodate the change in grade along Maplewood Avenue.
Additional height shall be permitted beyond the building facades
along Maplewood Avenue and Ricalton Square, but that portion
of the building over 30 feet in height shall be set back from the
street line one foot for every foot in building height over 30 feet.
C. The height of the south building facade (i.e., facing Block 13.09,
Lot 186) shall not exceed three stories or 40 feet above the grade
of the intersection of Maplewood Avenue, Block 13.09, Lot 180 and
Block 13.09, Lot 181. Additional height shall be permitted beyond
the south building facade, but that portion of the building over 40
feet in height shall be set back from the facade two feet for every
foot in building height over 40 feet.
D. Parapets shall not exceed a height of 42 inches above the highest
point of the roof. Rooftop appurtenances may exceed the maximum
permitted height by up to 10 feet, but shall be screened
and/or set back from the edge of the roof a horizontal distance
equal to its height above the roof, and shall not cover more than
15 percent of the roof area. Such appurtenances should be located
as close to the center of the roof as possible, so as to reduce visibility
from surrounding areas.
Building Height
A. The limitations on building height assume the construction of a
building with a flat roof, although sloped features such as dormers
and mansard roofs shall be permitted. Overall building height shall
not exceed 45 feet as measured from the average finished grade
along the building perimeter to the highest point of the roof. The
average finished grade shall be calculated by measuring the elevation
at ten-foot intervals around the periphery of the foundation.
B. The height of building facades along Maplewood Avenue or Ricalton
Square shall not exceed 30 feet at any one point. Facade
height along these frontages should be limited to two stories, although
a portion of an additional story may be permitted in order
to accommodate the change in grade along Maplewood Avenue.
Additional height shall be permitted beyond the building facades
along Maplewood Avenue and Ricalton Square, but that portion
of the building over 30 feet in height shall be set back from the
street line one foot for every foot in building height over 30 feet.
C. The height of the south building facade (i.e., facing Block 13.09,
Lot 186) shall not exceed three stories or 40 feet above the grade
of the intersection of Maplewood Avenue, Block 13.09, Lot 180 and
Block 13.09, Lot 181. Additional height shall be permitted beyond
the south building facade, but that portion of the building over 40
feet in height shall be set back from the facade two feet for every
foot in building height over 40 feet.
D. Parapets shall not exceed a height of 42 inches above the highest
point of the roof. Rooftop appurtenances may exceed the maximum
permitted height by up to 10 feet, but shall be screened
and/or set back from the edge of the roof a horizontal distance
equal to its height above the roof, and shall not cover more than
15 percent of the roof area. Such appurtenances should be located
as close to the center of the roof as possible, so as to reduce visibility
from surrounding areas.
nohero said:
khkiley said:
The ADDITIONAL PARKING is private parking for tenants, not public.nohero said:
So, bottom line -
Three story building. Mixed retail-residential. ADDITIONAL PARKING underneath, not to mention the parking space opened up because the building doesn't back onto the train tracks like the existing one.
Tell me what to complain about.
So should I complain, or what?
Apparently, the redevelopment plan stipulated setbacks. The new renderings eliminate them. Decide for yourself what to complain about, or not, but I can see why others might complain about this.
IndaSechzer said:
It gets very confusing especially in one place where it states the height is 48' but in parens it says that it includes a parapet at 50'.
What I'm reading says it includes a parapet of 5.0' -- not at 50' -- accounting for the difference between 43' and 48' at that point.
IndaSechzer said:
One issue that I wonder about is concerning the average grade. The Redev. plan merely states average finished grade. But it does not indicate whether that is the average finished grade of the existing building or the new one. And that would be different.
Realistically, by how much?
nohero said:
khkiley said:
The ADDITIONAL PARKING is private parking for tenants, not public.nohero said:
So, bottom line -
Three story building. Mixed retail-residential. ADDITIONAL PARKING underneath, not to Iention the parking space opened up because the building doesn't back onto the train tracks like the existing one.
Tell me what to complain about.
So should I complain, or what?
I'm sure if there is a parking problem there will be plenty of complaints so you can sit this one out if you need to.
Kurt
khkiley said:
I'm sure if there is a parking problem there will be plenty of complaints so you can sit this one out if you need to.nohero said:
khkiley said:
The ADDITIONAL PARKING is private parking for tenants, not public.nohero said:
So, bottom line -
Three story building. Mixed retail-residential. ADDITIONAL PARKING underneath, not to Iention the parking space opened up because the building doesn't back onto the train tracks like the existing one.
Tell me what to complain about.
So should I complain, or what?
Kurt
That's a pre-existing complaint. One day, people will blame the new building for it, of course.
that's the rub. there's no parking problem now, but people insist there is. the only problem currently is that no one is guaranteed a space within 100 steps of their destination.
I have to say I like this building a lot better than the earlier versions by this Architect.
I really had great hope and promise from the Beyer Blinder Belle's first design from the original developer. This design's removal of the upper floor, the parking in the back, the way the building addresses all four sides of its context is definitely the correct direction.
Now the devil is in the details: actual materials, specifications & the final construction execution is the key. Design Development needs to proceed and be well managed by the review committee. The louvered shade canopies on the upper floors (or trellises) are a great idea, but could be horrible if not well detailed. Also the material of the ground floor rustication needs to be stone, stone panel, or a real material (maybe terra cotta?). Generally I like the overall simplicity of the form, the vertical buttressing, the loft style windows... all seem appropriate and contextual to the street and the detailing of Village coffee & the terracotta movie house building across the street. This is a major improvement over the post office building in any retrofit format. I will now stop worrying and leave it up to the Village Alliance (and John James) to whip the Architect's materiality into shape and make everyone happy.
No pressure John!
I really had great hope and promise from the Beyer Blinder Belle's first design from the original developer. This design's removal of the upper floor, the parking in the back, the way the building addresses all four sides of its context is definitely the correct direction.
Now the devil is in the details: actual materials, specifications & the final construction execution is the key. Design Development needs to proceed and be well managed by the review committee. The louvered shade canopies on the upper floors (or trellises) are a great idea, but could be horrible if not well detailed. Also the material of the ground floor rustication needs to be stone, stone panel, or a real material (maybe terra cotta?). Generally I like the overall simplicity of the form, the vertical buttressing, the loft style windows... all seem appropriate and contextual to the street and the detailing of Village coffee & the terracotta movie house building across the street. This is a major improvement over the post office building in any retrofit format. I will now stop worrying and leave it up to the Village Alliance (and John James) to whip the Architect's materiality into shape and make everyone happy.
No pressure John!
sarahzm said:
I hope someone speaks up at the TC meeting and points out all the misinformation on the petition.
It's really a shame. That petition might have some influence if it was true.
Even as of today, one day before the TC meeting it is urging people to attend, the petition still links to the out-dated rendering and still falsely claims that the school district will receive no monies from the development for five full years.
Beth Janson - when are you going to remove the false and misleading information from your petition?
And yet many get criticized for repeated declarations about the ignorance, disingenuousness and/or outright dishonesty of those opposed. Not that I personally care, of course, from up on this moral high ground I've perched myself, but still.
Apr 6, 2015 at 9:30pm Edited
As someone who didn't take the petition seriously to begin with (like many of you), I have trouble seeing how there's anything serious about this transgression.
"Even as of today, one day before the TC meeting it is urging people to attend..."
Has anyone been attending/watchng the TC meetings since all this began? The same five or six people show up every time. This doesn't seem to be an issue that is mobilizing the town or causing a ruckus outside of these message boards.
Has anyone been attending/watchng the TC meetings since all this began? The same five or six people show up every time. This doesn't seem to be an issue that is mobilizing the town or causing a ruckus outside of these message boards.
Apr 7, 2015 at 5:30am Edited
Just as I am happy to have a TC of a few run the township on the public's behalf, I am glad whenever a few committed individuals, whatever the issue, raise questions in what they believe to be the public's behalf.
Question: does anyone here know what size breakdown of the twenty apartments is going to be? How many are one-bedrooms? two-bedrooms?
Can only state that there will be two Studio apts. Originally slated as one bed room they were downsized to accommodate the elimination of the top floor of the building.
In order to add a comment – you must Join this community – Click here to do so.
For Sale
Featured Events
-
Stephen Whitty Presents - Hometown Movie Stars: The Celebrated Actors Of CHS
May 6, 2024 at 7:00pm
































LOST