Maplewood TC Releases Financial Analysis of Proposed PO PILOT
I just can't bring myself to be outraged by it. In fact, I kinda like it.
composerjohn said:
The all brick exterior is nice. My biggest pet peeve about the station house is the fake siding.
Agree. I don't think it's bad at all. In fact, I think it looks pretty good. Certainly much nicer than the current building.
I admit I would not mind a small setback on the top floor to reduce the impact of the height, but given that the 5th floor is now invisible, it matters a bit less to me.
wharfrat said:
LOST said:
I guess you are correct. If the TC begins to backtrack then would be the time.
The TC could put out a flyer pointing out the actual facts and the misinformation by the anti crowd.
Just how far do you go in responding and then legitimizing their misinformation?
They are very active and are stirring people up. A strong response is warranted.
Furthermore it will be an issue in the upcoming Democratic Primary since one of the candidates appears to be allying himself with the petitioners and his chief backer, former Mayor Profeta is an outspoken opponent of the TC plan
The renderings suggest brick and precast facades with the absence of louvers that I dislike on the Station House.
The North-West corner anchors the start of the downtown corridor on the West side of the street.
Overall I'm not rushing to the barricades and if I had to choose between this building and keeping the existing, I would go with this building.
Is it possible for you to convey your ideas to the architects? You seem very knowledgeable and since the building hasn't begun I would think the renderings are not absolutely final.
ice said:
Wow, dave schmidt, you are fast.
I just can't bring myself to be outraged by it. In fact, I kinda like it.
Same here. Perfect for the suburbs. Wait, Maplewood is a suburb? I think I'm changing my mind. Please more terraces. Maybe if it was white, like a Maier building

ml1 said:
ctrzaska said:
Fearmongering at its finest. So much for integrity, but then again many of us opposing these tactics from the start have come to expect nothing less. It's really the main reason why I even post on the topic.
it's appalling. apparently as of last weekend, the people at the table in the village were still telling people that a 5 story building is proposed to go up on the site.
why can't they stick to the truth?
"Apparently" - were you there? did some one tell you that?
I waas there and no one said that. the building as proposed is 3 stories at the Ricalton side and 4 stories at the village coffee side and rear. nuf said....please do not misrepresent via heresay
alias said:
I'm not thrilled with the horizontal plinth along Maplewood ave - would prefer retail entrances that step down the hill. The Southern massing could be tweaked.
The renderings suggest brick and precast facades with the absence of louvers that I dislike on the Station House.
The North-West corner anchors the start of the downtown corridor on the West side of the street.
Overall I'm not rushing to the barricades and if I had to choose between this building and keeping the existing, I would go with this building.
alias - in this design, because there is a garage below, and head clearance is required, the retail entities cannot step down. That is why you see it that way. And yes stepping down in a more natural way would be preferable.
The legends indicate pre-cast...and the brick will be a non-structural veneer. There are louvers at the back.
IndaSechzer said:
The legends indicate pre-cast...and the brick will be a non-structural veneer. There are louvers at the back.
There are buildings here made out of brick?
ridski said:
IndaSechzer said:
The legends indicate pre-cast...and the brick will be a non-structural veneer. There are louvers at the back.
There are buildings here made out of brick?
Yes, in The Shire, where most of us would prefer to live.
The building is on a hill so to appearances it is three stories.
IndaSechzer said:
Actually most of the older buildings in Maplewood are masonry structures
There is a reason that hand-laid brick is less common nowadays and it isn't because people don't like hand-laid brick.
LOST said:
The renderings posted above do not show the Village Coffee side.
The building is on a hill so to appearances it is three stories.
The bottom, "Rear Building Perspective" rendering shows the Village Coffee side, from the southeast corner.
IndaSechzer said:
alias said:
I'm not thrilled with the horizontal plinth along Maplewood ave - would prefer retail entrances that step down the hill. The Southern massing could be tweaked.
The renderings suggest brick and precast facades with the absence of louvers that I dislike on the Station House.
The North-West corner anchors the start of the downtown corridor on the West side of the street.
Overall I'm not rushing to the barricades and if I had to choose between this building and keeping the existing, I would go with this building.
alias - in this design, because there is a garage below, and head clearance is required, the retail entities cannot step down. That is why you see it that way. And yes stepping down in a more natural way would be preferable.
The legends indicate pre-cast...and the brick will be a non-structural veneer. There are louvers at the back.
Good point about the parking below that I had not considered. However parking can be sloped. The parking does not preclude the stepping down of the storefronts. It just makes it a bit more difficult to pull off technically.
I don't have a problem with brick veneer. I'm curious how a high performing LEED accredited building would utilize load bearing exterior masonry walls. While many buildings in the Village are load bearing masonry, I suspect not one meets a LEEd stand of sustainability.
I'm fine with pre-cast as opposee to what? - mined limestone that is shipped in from Indiana?
Louvers are unfortunately part of a buildings need to intake and exhaust air. Their placement facing the train tracks I support. I'm disappointed by the louvers on the front of the Station House.
DaveSchmidt said:
The bottom, "Rear Building Perspective" rendering shows the Village Coffee side, from the southeast corner.LOST said:
The renderings posted above do not show the Village Coffee side.
The building is on a hill so to appearances it is three stories.
Yes, the Bank of America is pictured on the left hand side, so that's the view from the dumpsters.
(Well, "from the dumpsters" is an accurate description, after all.)
DaveSchmidt said:
LOST said:
The renderings posted above do not show the Village Coffee side.
The building is on a hill so to appearances it is three stories.
The bottom, "Rear Building Perspective" rendering shows the Village Coffee side, from the southeast corner.
Yes. If the "camera" pulled back about 3 more feet, you'd be able to see all the dumpsters on the left.
alias said:
IndaSechzer said:
alias said:
I'm not thrilled with the horizontal plinth along Maplewood ave - would prefer retail entrances that step down the hill. The Southern massing could be tweaked.
The renderings suggest brick and precast facades with the absence of louvers that I dislike on the Station House.
The North-West corner anchors the start of the downtown corridor on the West side of the street.
Overall I'm not rushing to the barricades and if I had to choose between this building and keeping the existing, I would go with this building.
alias - in this design, because there is a garage below, and head clearance is required, the retail entities cannot step down. That is why you see it that way. And yes stepping down in a more natural way would be preferable.
The legends indicate pre-cast...and the brick will be a non-structural veneer. There are louvers at the back.
Good point about the parking below that I had not considered. However parking can be sloped. The parking does not preclude the stepping down of the storefronts. It just makes it a bit more difficult to pull off technically.
I don't have a problem with brick veneer. I'm curious how a high performing LEED accredited building would utilize load bearing exterior masonry walls. While many buildings in the Village are load bearing masonry, I suspect not one meets a LEEd stand of sustainability.
I'm fine with pre-cast as opposee to what? - mined limestone that is shipped in from Indiana?
Louvers are unfortunately part of a buildings need to intake and exhaust air. Their placement facing the train tracks I support. I'm disappointed by the louvers on the front of the Station House.
I do not think they will spend the money for a sloped parking level....agreed that the sloped retail access would be preferable However if they are looking for flexibility is tenant space size for future tenants, then the single level makes sense...
Agreed, no new building is likely to be solid masonry....as for LEED you can calculate per ASHRAE the U-value of a thick masonry wall...and depending on the rest of the assembly, how it could fit into a sustainability program.
The JMF building in Morristown that is a similar design by the same architect looks as if it has stone at the base, and not pre-cast. (Dodge building). Look at JMF's website for other examples of their work....
and yes re louvers...typically
Three story building. Mixed retail-residential. ADDITIONAL PARKING underneath, not to mention the parking space opened up because the building doesn't back onto the train tracks like the existing one.
Tell me what to complain about.
nohero said:
So, bottom line -
Three story building. Mixed retail-residential. ADDITIONAL PARKING underneath, not to mention the parking space opened up because the building doesn't back onto the train tracks like the existing one.
Tell me what to complain about.
The ADDITIONAL PARKING is private parking for tenants, not public.
It looks like they may be short parking as per the redevelopment plan requirements. That and the loss of the setbacks should make the planning board site plan review interesting.
It also seems the Payment in Lieu of Parking seems to be no longer mentioned. Did the redevelopment requirements for parking change or are they expected to get a variance?
Kurt
IndaSechzer said:
alias said:
IndaSechzer said:
alias said:
I'm not thrilled with the horizontal plinth along Maplewood ave - would prefer retail entrances that step down the hill. The Southern massing could be tweaked.
The renderings suggest brick and precast facades with the absence of louvers that I dislike on the Station House.
The North-West corner anchors the start of the downtown corridor on the West side of the street.
Overall I'm not rushing to the barricades and if I had to choose between this building and keeping the existing, I would go with this building.
alias - in this design, because there is a garage below, and head clearance is required, the retail entities cannot step down. That is why you see it that way. And yes stepping down in a more natural way would be preferable.
The legends indicate pre-cast...and the brick will be a non-structural veneer. There are louvers at the back.
Good point about the parking below that I had not considered. However parking can be sloped. The parking does not preclude the stepping down of the storefronts. It just makes it a bit more difficult to pull off technically.
I don't have a problem with brick veneer. I'm curious how a high performing LEED accredited building would utilize load bearing exterior masonry walls. While many buildings in the Village are load bearing masonry, I suspect not one meets a LEEd stand of sustainability.
I'm fine with pre-cast as opposee to what? - mined limestone that is shipped in from Indiana?
Louvers are unfortunately part of a buildings need to intake and exhaust air. Their placement facing the train tracks I support. I'm disappointed by the louvers on the front of the Station House.
I do not think they will spend the money for a sloped parking level....agreed that the sloped retail access would be preferable However if they are looking for flexibility is tenant space size for future tenants, then the single level makes sense...
Agreed, no new building is likely to be solid masonry....as for LEED you can calculate per ASHRAE the U-value of a thick masonry wall...and depending on the rest of the assembly, how it could fit into a sustainability program.
The JMF building in Morristown that is a similar design by the same architect looks as if it has stone at the base, and not pre-cast. (Dodge building). Look at JMF's website for other examples of their work....
and yes re louvers...typically
Employment Wanted
Latest Jobs
Employment Wanted
-
Our amazing driving nanny is available for work.
Apr 28, 2024 at 8:05am
-
(NO FEES) Hire A Fresh Energetic Nanny/ Housekeeper Here ! (732)-737-7165
Apr 27, 2024 at 1:46am
-
(No Fees) Hire A Baby Nurse Here for Your New Borns! (732)-737-7165
Apr 27, 2024 at 1:46am
-
(NO Fees) Hire Housekeepers Here! ( 732)-737-7165
Apr 27, 2024 at 1:46am
-
(No Fees) Hire Home Health Aides Here! (732)-737-7165
Apr 27, 2024 at 1:46am
-
Summer Private Speech Therapist
Apr 26, 2024 at 9:12pm
-
Apr 26, 2024 at 1:58pm
-
(Classic Painting and Materials) Fair Prices. Spring and Summer Specials
Apr 25, 2024 at 5:14pm
Help Wanted
-
Part Time help for special needs young adult
Apr 27, 2024 at 4:43pm
-
Apr 25, 2024 at 6:15pm
Lessons/Instruction
Sponsored Business
Promote your business here - Businesses get highlighted throughout the site and you can add a deal.


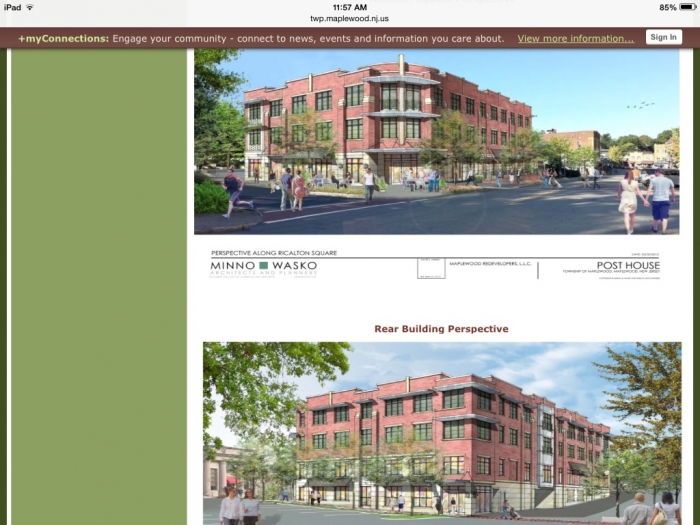














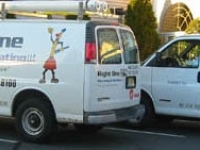


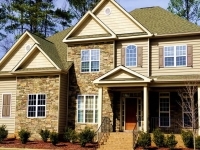
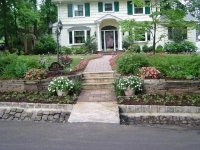



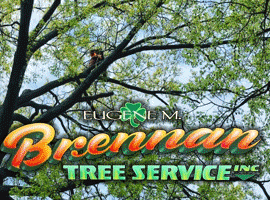

http://www.twp.maplewood.nj.us/index.aspx?nid=600