Demolishing Homes In Maplewood
I am curious about how this all came about, but I suspect it is totally legal. They would not have gotten permits without plans. It may be that the developers read the rules and followed them to the letter, which means that the rules need to change.
It almost looks like they’re building one of the houses that are common down the shore. Living space on the second floor and bedrooms on the third.
They are starting to put on the roof and it is not flat. One side of the roof seems taller than the other side. Very interesting. Cannot imagine the final result.
galileo said:
They are starting to put on the roof and it is not flat. One side of the roof seems taller than the other side. Very interesting. Cannot imagine the final result.
can you take a picture? It’s probably a gentle pitch.
It’s hard to describe and I can’t take a photo now. It is not a gentle pitch.
Not a gentle pitch.
It almost looks like the opening on the ground floor is intended to be a garage but they’d have to fill in that part of the basement.
There's just no way around the fact that it is a full story too tall.
That looks too high to me. I'll be interested to hear what comes back from the inquiry to the mayor.
Who is gonna sue the zoning/building dept? Or is this another case for the prosecutor?
oots said:
This morning view
you have a great view of the back, which obviously is up to code for R-1 zoning. The front is obviously higher, one story higher. I’m curious as to what their taxes gonna be like after the reval….
Formerlyjerseyjack said:
Who is gonna sue the zoning/building dept? Or is this another case for the prosecutor?
the question to answer is is it illegal. It's very possible that this somehow fits within some interpretation of the zoning. If that's the case, the rules need to be addressed. The angry old man sue somebody response isn't going to get that done.
I noticed in the pictures that the lot has a run to it. My understanding is that the grade measurement is taken at the center of the run. That could lead to some of the overwhelming height on the downhill side. I wonder if these or any plans are considered on a lot only basis or as part of the areas built environment.
It's a bold strategy to openly violate the zoning laws, if that's what's being done, in a town where gas leaf blowers are outlawed. That lets you know there are people here with a significant amount of extra time on their hands.
Basically - if this doesn't violate zoning laws - more people will be looking to build up before moving out. Or there will be more flips will be using this technique.
My money (2 cents) is on "something like Dan's idea about the slope."
Can we please get an answer? Plans must have been presented and accepted at the beginning. Obviously the builder did not follow the plans. What happens next? Why is it taking so long?
galileo said:
Can we please get an answer? Plans must have been presented and accepted at the beginning. Obviously the builder did not follow the plans. What happens next? Why is it taking so long?
Probably because you’re asking a bunch of people on a community bulletin board, one of whom reached out to the mayor. If you really want an answer you need to call the town building department directly and ask. If that fails you should reach out to a member of the township committee.
Posting here is not the way to get a quick (or accurate) response. We all love armchair quarterbacking this stuff but none of us (I think) work for the town.
A member of the Township Committee was at the site Sunday and said there should be a response. What else can I say?
mjc said:
My money (2 cents) is on "something like Dan's idea about the slope."
If you’re looking at the house from the front the highest point in the slope is to the left, the roof on the left is way higher than the right side of the house, which is the lower point on the slope. Wouldn’t it be better if the right side roof was higher than the left? It’s such a weird setup, it’s as if the right half of the house is a separate unit. Mother/daughter?
galileo said:
A member of the Township Committee was at the site Sunday and said there should be a response. What else can I say?
What makes you think there should be an answer right now? Dean has to ask the building dept that already has a full plate to dig this up and review it. Then there should be an answer. Some people have full work schedules every day.
Jaytee said:
If you’re looking at the house from the front the highest point in the slope is to the left, the roof on the left is way higher than the right side of the house, which is the lower point on the slope. Wouldn’t it be better if the right side roof was higher than the left? It’s such a weird setup, it’s as if the right half of the house is a separate unit. Mother/daughter?
It would have been much more sensitive to the neighbors if they put the high roof in back rather than in front. The back is lower.
I don’t live in Maplewood, but I’ve had occasion in my nearby town to ask similar questions about construction projects and whether certain permits have or have not been pulled. It’s all public documents - if you want to find out directly from the horse’s mouth, so to speak, someone at Town Hall will share the entire file with you, including plans/permits/blueprints, etc. That’s likely what your town committee person would have to do to get the answers, too.
Heynj said:
I don’t live in Maplewood, but I’ve had occasion in my nearby town to ask similar questions about construction projects and whether certain permits have or have not been pulled. It’s all public documents - if you want to find out directly from the horse’s mouth, so to speak, someone at Town Hall will share the entire file with you, including plans/permits/blueprints, etc. That’s likely what your town committee person would have to do to get the answers, too.
This has happened. Just waiting on responses.
Wow! That is totally out of scale for the neighborhood, but as many have said, likely it was approved by the zoning department. If it had to go before the Planning Board or the Zoning Board of Adjustment, there would have been a public hearing on it.
jimmurphy said:
This has happened. Just waiting on responses.
I have never waited is the point I was trying to share. I’ve gone to the construction department, explained my questions/concerns and have been shown the relevant paperwork. If it’s a current building project, there’s no need for a request for them to get anything out of offsite storage. I’ve never even been told I have to come back later or wait for a response.
jimmurphy said:
It would have been much more sensitive to the neighbors if they put the high roof in back rather than in front. The back is lower.
yes, I agree with that.
You know what will probably happen is this house might very well decrease the value of the houses close by.
Maybe they’ll paint it in camouflage and it will be nigh invisible.
Rentals
Featured Events
-
Stephen Whitty Presents - Hometown Movie Stars: The Celebrated Actors Of CHS
May 6, 2024 at 7:00pm


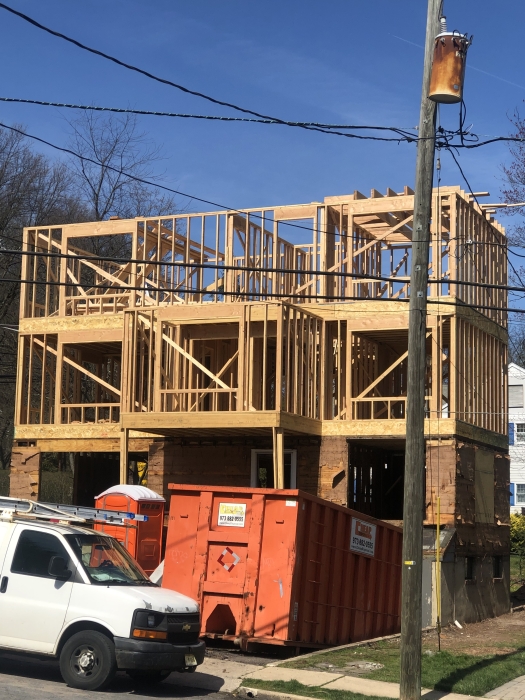





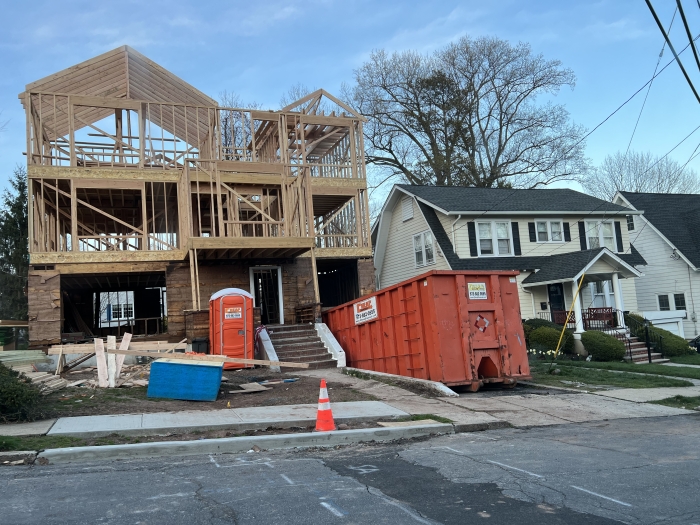
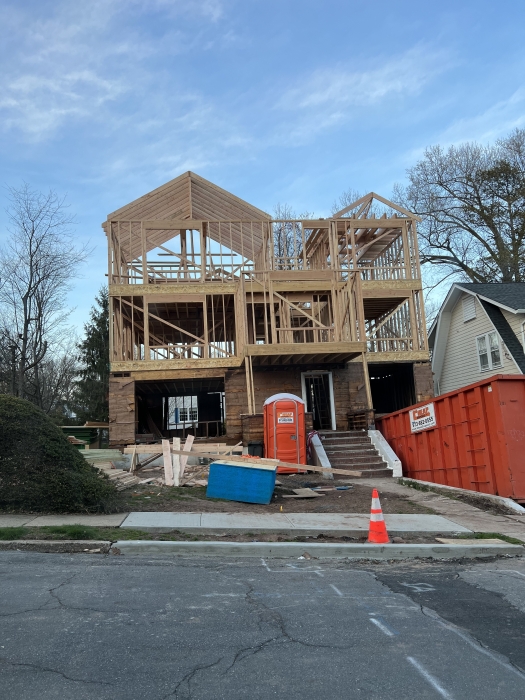
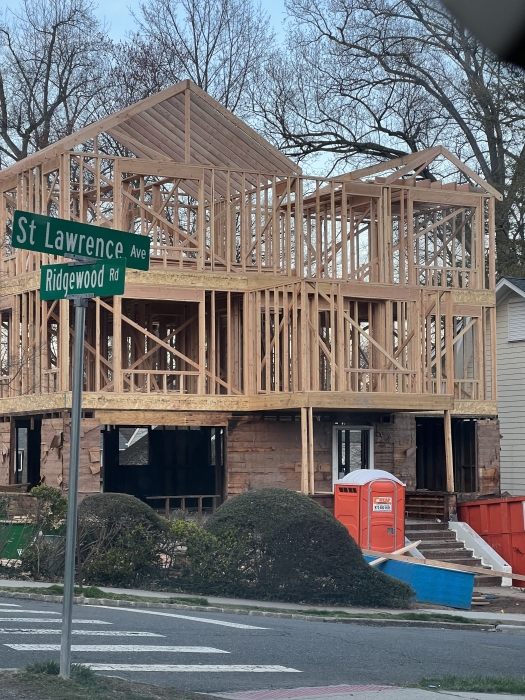




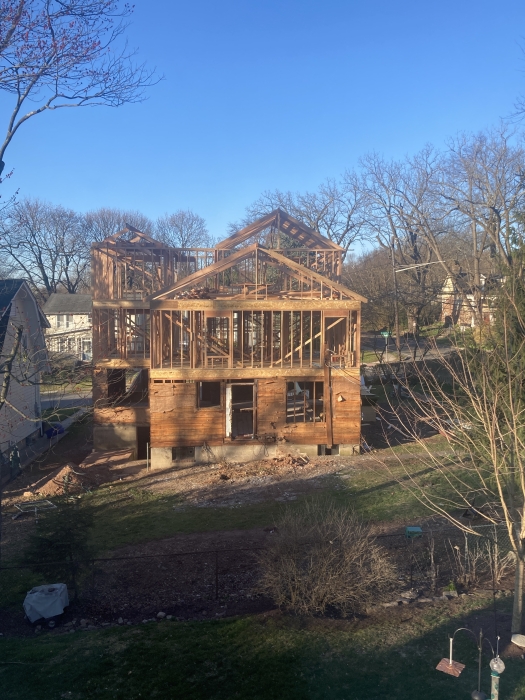







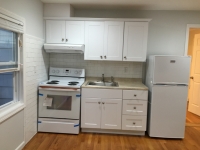













House is progressing- still can‘t figure out the ultimate roof height yet.