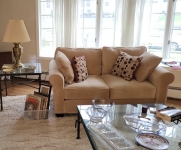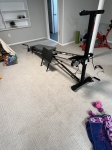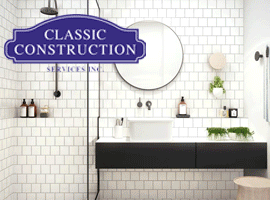Screened In Portch
It wasn't clear if you are simply screening and existing structure, which doesn't change the square foot, or if you are actually building the porch or extending it. In the second case, permits are required and as with a deck or patio, may impact your property value and then taxes. We recently removed and expanded our front porch from essentially 1/3 the width of the house to full width. The cost ran around $35k, but that was foundation, roof, electric..the whole nine yards. We used OGC corp, Eugene is the main guy there and they do quite a bit of work in the Maplewood area.
In NJ, screening an existing porch (with no winterization) will not affect your valuation. There is a valuation manual somewhere online that details the different rates for all the permutations.
Yep, so we have a small bluestone porch off the Maplewood room that is semi circular. I'd love to screen it in and put a basic roof over, with perhaps a light socket. Does that sound like a big to-do? Do you think I'd have to re-set the bluestone?
YES it is a big to-do!!!
You just changed everything. It's not a "porch" currently-- it's a patio. I'm pretty sure that building a roof and adding electricity would require permits.
Call your building dept. and ask them.
BubbaTerp said:
I also JUST realized I typo'ed PorchSorry!
You could fix it - the capability to edit thread titles has now been restored.
For Sale
Featured Events
-
Stephen Whitty Presents - Hometown Movie Stars: The Celebrated Actors Of CHS
May 6, 2024 at 7:00pm





 Sorry!
Sorry!




















I'd like to turn a small outdoor porch that has house walls on two sides (one of which has a door going out to the porch) into a screened in porch.
1. Do you think I'd need an architect to be involved?
2. If not wired for electric, would South Orange consider the addition taxable?
3. How much generally (range) do these cost?
4. Any contractor recommendations based on past work?