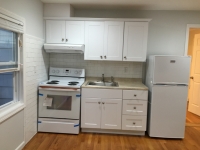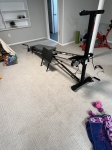Porch addition
You will need to comply with section 271-70 of the code- the section for your area. There are a few different residential zones, such as R-1 and R-2, etc. Look at eh zoning map to see your zone then look at 271-70 for the setbacks, building coverage and other restrictions. (beware a corner property=2 frontages)
A porch is considered a structure because it typically has columns and a roof- i.e., structure. And since it is topically attached to the main building, it becomes part of the principal use (as opposed to accessory use), so building coverage applies.
(a deck is not a structure cause it has no roof and usually has no actual footprint- foundation and such., so other requirements apply)
Here is the section-
http://ecode360.com/9417906#9417906
and here is the zoning map-
http://ecode360.com/attachment/MA1203/MA1203-271c%20Zoning%20Map.pdf
I hope that helps - PM me if you need more info. You can also stop by the building department (second floor, town hall) and talk to Len Mendola, Construction Official for more info
we added a porch two winters ago. setback from the front property line is one critical thing to consider. basically the front line of homes on the street should line up. if your house sits close, you may want to check that you have the space.
als4532 said:
is anyone aware of the zoning rules relevant to adding a porch to the front of a house? There is currently a vestibule that is "inside" with steps and a small landing type porch, maybe 4 feet wide and 3.5 feet deep. I am aware I'd need permits just want to know if Maplewood has some ordinance about this like they do with almost everything. Thanks in advance!
I have no idea, but much respect for the icon.
rowerg said:
we added a porch two winters ago. setback from the front property line is one critical thing to consider. basically the front line of homes on the street should line up. if your house sits close, you may want to check that you have the space.
The only way I can envision the front line of homes lining up would be in a neighborhood where all the homes were built at the same time by the same builder. In my neighborhood, where construction ranges from 1920 to 1980, many of the homes have varying frontages.
Thats interesting. Our street everyone seems to be about the same setback. But it makes sense that other areas, there may be houses that sit further than the minimum to the street, making it uneven. I hadn't given much thought that most of the homes online are 1907-10ish.
It is not quite accurate to state that buildings have to have match the front line of the street. Rather one has to follow the established setback for the area per the ordinance, which in theory does strive to establish such a line. But the ordinance in many cases was written after the homes were built, so there are many homes that are existing non-complying, i.e., grandfathered in. So many streets have varying setbacks.
There is an effort to develop what is referred to as a "contextual ordinance", which would require following the average line of the street, rather than just a number, but this has not been passed as yet.
olive bee, is this what you mean by the average?
B. Front yard setback. Uses in all zoning districts may be located closer to the street right-of-way than required in the schedule of limitations, but only where the pattern of existing buildings within 200 feet of either side of the lot on the same side of the street is established at a closer distance. Such new buildings may then be built no closer to the street line than the average setback of these existing buildings.
Yes, but such exceptions currently typically need to go to Planning Board, per 271-24. With Contextual Zoning, I believe it wouldn't be required...
Anyone planning changes should have a conversation with the Building Official to find out what is current and allowable.
rowerg said:
Thats interesting. Our street everyone seems to be about the same setback. But it makes sense that other areas, there may be houses that sit further than the minimum to the street, making it uneven. I hadn't given much thought that most of the homes online are 1907-10ish.
I looked up a street I know of where all the houses have the same setback, they were all built from 1947-1949, which probably explains the similarity.
When it says "setback" are we talking setback from the curb, sidewalk on the street size or sidewalk on the house side?
OliveBee said:
It is not quite accurate to state that buildings have to have match the front line of the street. Rather one has to follow the established setback for the area per the ordinance, which in theory does strive to establish such a line. But the ordinance in many cases was written after the homes were built, so there are many homes that are existing non-complying, i.e., grandfathered in. So many streets have varying setbacks.
There is an effort to develop what is referred to as a "contextual ordinance", which would require following the average line of the street, rather than just a number, but this has not been passed as yet.
als4532 said:
When it says "setback" are we talking setback from the curb, sidewalk on the street size or sidewalk on the house side?
OliveBee said:
It is not quite accurate to state that buildings have to have match the front line of the street. Rather one has to follow the established setback for the area per the ordinance, which in theory does strive to establish such a line. But the ordinance in many cases was written after the homes were built, so there are many homes that are existing non-complying, i.e., grandfathered in. So many streets have varying setbacks.
There is an effort to develop what is referred to as a "contextual ordinance", which would require following the average line of the street, rather than just a number, but this has not been passed as yet.
Setback is from the property line, not curb. The curb and strip of grass and sidewalk are public land (even tho you are required to maintain these). Look at your survey (should be with our paper from when you bought the house....property lines shoudl be shown. Your actual property shoudl have some iron pipes sticking up at the corners of the lot lines...
survey documents what your existing setbacks are. property line is usually at the line of the sidewalk closest to the house, but no always.
PM me if you need more info or if you want me to look at the survey and help you out.
thanks a ton. Not something i'm going to do right away but would love to down the road. will have to stop in to the building department to talk with someone. Not sure I can do it if they consider the front of the porch the beginning of the building, even though it would be about even with my current porch and steps.
OliveBee said:
als4532 said:
When it says "setback" are we talking setback from the curb, sidewalk on the street size or sidewalk on the house side?
OliveBee said:
It is not quite accurate to state that buildings have to have match the front line of the street. Rather one has to follow the established setback for the area per the ordinance, which in theory does strive to establish such a line. But the ordinance in many cases was written after the homes were built, so there are many homes that are existing non-complying, i.e., grandfathered in. So many streets have varying setbacks.
There is an effort to develop what is referred to as a "contextual ordinance", which would require following the average line of the street, rather than just a number, but this has not been passed as yet.
Setback is from the property line, not curb. The curb and strip of grass and sidewalk are public land (even tho you are required to maintain these). Look at your survey (should be with our paper from when you bought the house....property lines shoudl be shown. Your actual property shoudl have some iron pipes sticking up at the corners of the lot lines...
survey documents what your existing setbacks are. property line is usually at the line of the sidewalk closest to the house, but no always.
PM me if you need more info or if you want me to look at the survey and help you out.
A covered porch will be considered in your home's valuation, thus increasing your property taxes. Just keep that in mind when budgeting.




















is anyone aware of the zoning rules relevant to adding a porch to the front of a house? There is currently a vestibule that is "inside" with steps and a small landing type porch, maybe 4 feet wide and 3.5 feet deep. I am aware I'd need permits just want to know if Maplewood has some ordinance about this like they do with almost everything. Thanks in advance!