Final Design Plans for Maplewood Library
How does the photo on the top align with the change-over-time illustration after it? The top addition and entrance looks like it on the right side of the building in the color image, but is on the left side in the b/w illustration.
sprout said:
How does the photo on the top align with the change-over-time illustration after it? The top addition and entrance looks like it on the right side of the building in the color image, but is on the left side in the b/w illustration.
I don't think the protrusion on the right is the entrance. From the aerial site plan, it appears that the entrance is adjacent to the protrusion on the left, hidden from view in that color image.
Looks nice but I didn’t see any accessible and companion seating in the area next to the stairs. I certainly hope that the plans are being reviewed for ADA compliance.
Steve said:
Looks nice but I didn’t see any accessible and companion seating in the area next to the stairs. I certainly hope that the plans are being reviewed for ADA compliance.
oh I’m pretty sure it will be ADA compliant.
Steve said:
Looks nice but I didn’t see any accessible and companion seating in the area next to the stairs. I certainly hope that the plans are being reviewed for ADA compliance.
According to the architect, only the top and bottom row of seating in the forum are ADA compliant (there are entrances to the space at both the top and bottom of the space). When I asked Sarah Lester about that, she said that Adult Programming would be held in the larger community room space.
My greater concern was their locating the adult services stacks on the second floor. While the building does have an elevator, I was concerned that mobility challenged patrons would not be able to access this area if the elevator was out of service. Sarah replied that the library staff would get materials from the second floor for mobility challenged patrons if the single elevator was out of service. The public computers are also on the second floor. Sarah assured me that laptops would be available on the first floor should the second floor become inaccessible to some. These adjustments come under the heading of reasonable accommodations. Not perfect but ADA compliant.
There are more considerations than mobility, however. There’s the full spectrum of vision and dexterity impairments which can affect IT use as well how individuals move around a workspace. It’s easy to say ‘we’ll provide a laptop’ but many people with vision impairments require specific software, people with certain dexterity issues require particular kinds of ergonomic (vertical) mouse etc. And the desks/tables and chairs themselves may need to be specially chosen (straighter backs, or more solid arms, upholstery with greater contrast against the floor colour, etc). [and that’s before we even begin to consider acoustic effects for modern hearing aids etc]

I love the design, and hope all will be able to enjoy the premises year-round for a long time.
This is one of those times when I type a long post and then erase it.
DaveSchmidt said:
sprout said:
How does the photo on the top align with the change-over-time illustration after it? The top addition and entrance looks like it on the right side of the building in the color image, but is on the left side in the b/w illustration.
I don't think the protrusion on the right is the entrance. From the aerial site plan, it appears that the entrance is adjacent to the protrusion on the left, hidden from view in that color image.
From the aerial view, I'm now thinking that color image is showing the building from the back. There is a person standing on the 2nd-floor deck. In the aerial view, the 2nd-floor deck is on the back, overlooking the river.
sprout said:
From the aerial view, I'm now thinking that color image is showing the building from the back. There is a person standing on the 2nd-floor deck. In the aerial view, the 2nd-floor deck is on the back, overlooking the river.
Funny. I thought that, too, then something (which I can’t remember) made me think it was indeed the front, and now you have me thinking it’s the back again.
This is all your fault.
DaveSchmidt said:
sprout said:
From the aerial view, I'm now thinking that color image is showing the building from the back. There is a person standing on the 2nd-floor deck. In the aerial view, the 2nd-floor deck is on the back, overlooking the river.
Funny. I thought that, too, then something (which I can’t remember) made me think it was indeed the front, and now you have me thinking it’s the back again.
This is all your fault.
Now I just think the rendering is upside down. 
(ETA: I was looking for a rolling emoji that went upside down, but couldn't find one, so settled for this one).
You would think someone would notice the solar panels on the roof, instead of if someone is standing in the back or front of the building. There’s seating outside at the back of the building, which I assume will be utilized during the warmer season.
This will be a great addition to the town. My only suggestion would be for a back up generator so it can be used as a place for charging phones etc in case of a major storm like sandy.
Jaytee said:
You would think someone would notice the solar panels on the roof, instead of if someone is standing in the back or front of the building.
I did notice the solar panels, which are shown in the aerial view everywhere except the deck and the green roof areas above the entrances. Maybe it's good to know that layout for when I enter via the aerial deck entrance after landing with my jetpack. 
drummerboy said:
Jaytee said:
Steve said:
Looks nice but I didn’t see any accessible and companion seating in the area next to the stairs. I certainly hope that the plans are being reviewed for ADA compliance.
oh I’m pretty sure it will be ADA compliant.
do they even have a choice?
While they don't have a choice but to comply with the 2010 ADAAG, doesn't mean that it will actually happen as it doesn't always workout that way. I know that the seating area doesn't have to have accessible and companion spaces except for the top and bottom tiers, I just don't see them in the image. They may well be there. ADA compliance is very challenging and a lot of architects don't seem to get it.
Steve said:
While they don't have a choice but to comply with the 2010 ADAAG, doesn't mean that it will actually happen as it doesn't always workout that way. I know that the seating area doesn't have to have accessible and companion spaces except for the top and bottom tiers, I just don't see them in the image. They may well be there. ADA compliance is very challenging and a lot of architects don't seem to get it.
You can refer your concerns to Sarah Lester at the library. She is very good about replying promptly.
Employment Wanted
Latest Jobs
Employment Wanted
-
(Classic Painting and Materials) Fair Prices. Spring and Summer Specials
Apr 25, 2024 at 5:14pm
-
Apr 25, 2024 at 8:08am
-
Apr 24, 2024 at 1:13pm
-
****Laundry + Bedrooms Organization : closets,drawers,shelves
Apr 24, 2024 at 8:04am
Help Wanted
-
Apr 25, 2024 at 6:15pm
-
PF504 FT Companion/FA for 16 Year Old (ASAP Start)
Apr 25, 2024 at 4:05pm
-
Apr 25, 2024 at 12:24pm
-
Part-time long term Nanny for toddler boy in Basking Ridge
Apr 24, 2024 at 7:49pm
-
PF802 FT M-Th Nanny for 2 (ASAP Start)
Apr 24, 2024 at 1:21pm
-
Photo Booth Attendant- Great for high school senior, college student, profeessional
Apr 24, 2024 at 5:55am
Lessons/Instruction
Featured Events
-
Stephen Whitty Presents - Hometown Movie Stars: The Celebrated Actors Of CHS
May 6, 2024 at 7:00pm
-
'Beethoven's Wrong Note: A Steampunk Opera'
May 12, 2024 at 2:00pm


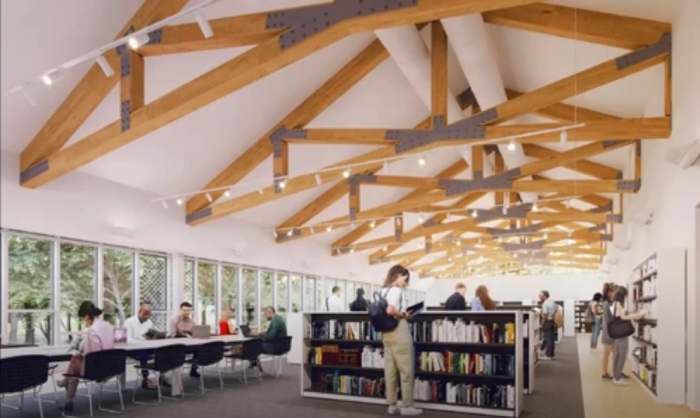
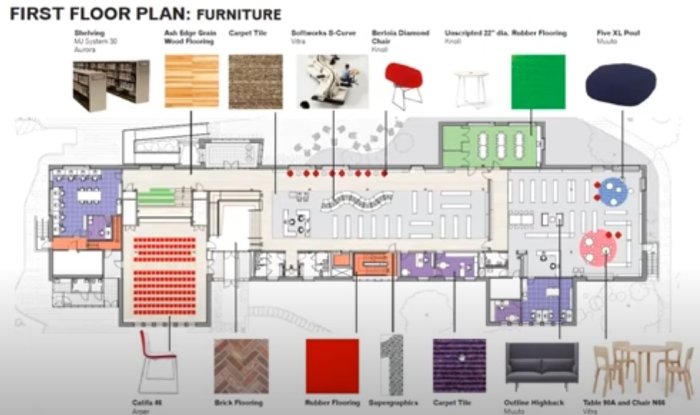
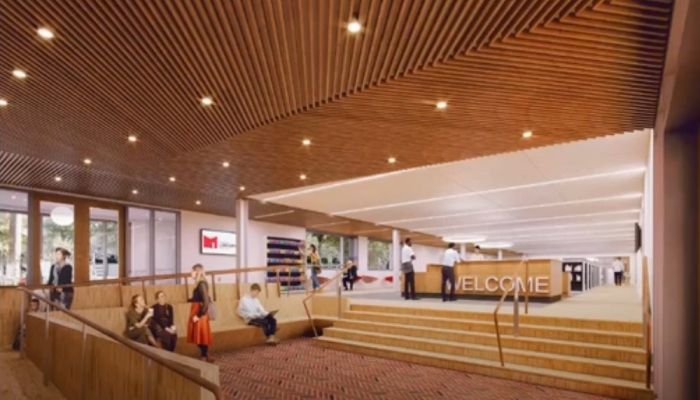
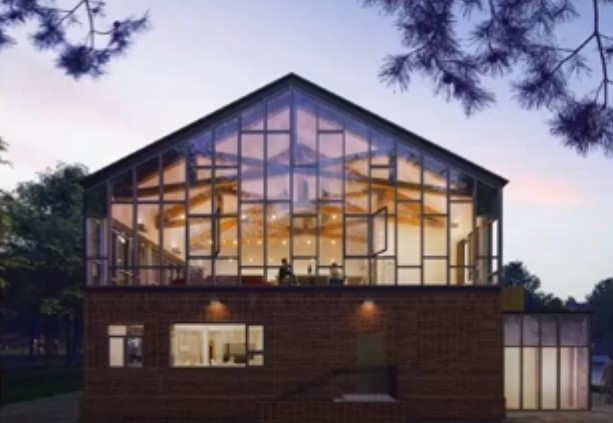
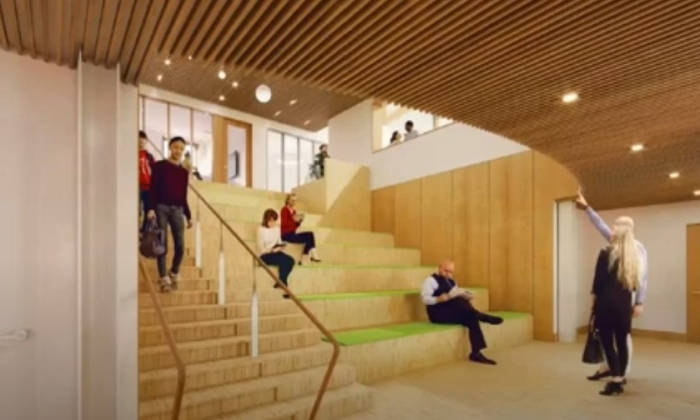
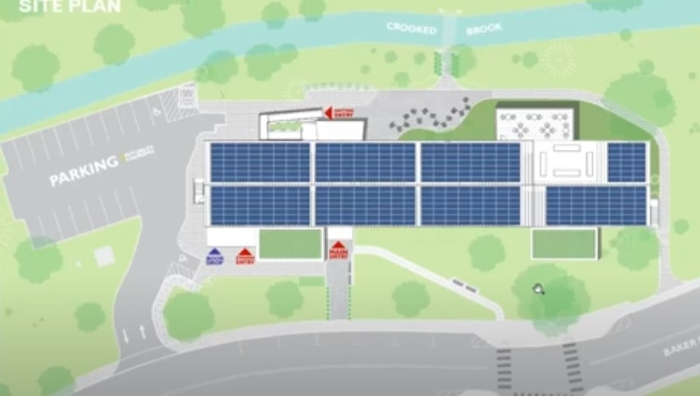
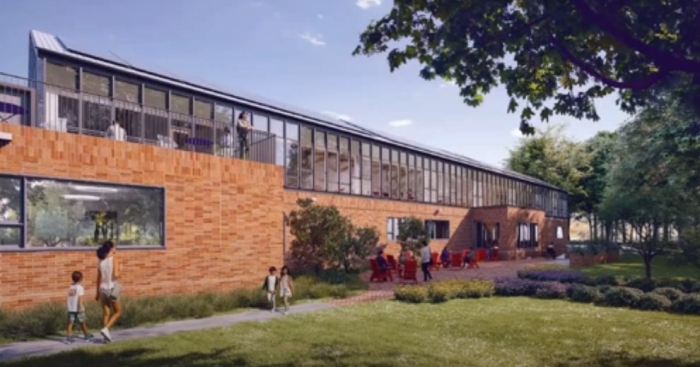
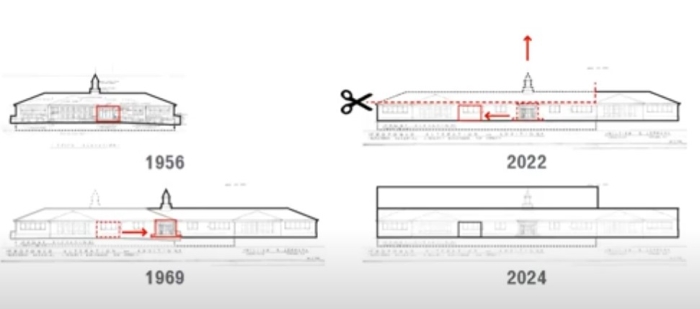













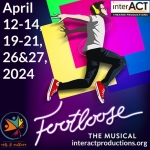

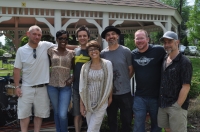








I have to say - I really like the design!