Attic Renovation (True Confessions Edition)
All that effort to build a master suite for your dog?
Just kidding! It's beautiful.
Sadly renovations of this scale seldom go well. We to did a major reno last year. We love the new layout but would not work with the contractor again and are still dealing with issues of some shoddy work.
In order to add a comment – you must Join this community – Click here to do so.
For Sale
-
REVO luggage $100
More info
Garage Sales
-
Huge Garage Sale Sale Date: May 4, 2024
More info
Free Items
Sponsored Business
Promote your business here - Businesses get highlighted throughout the site and you can add a deal.




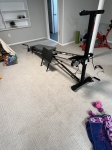

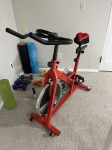
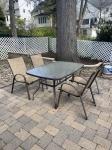
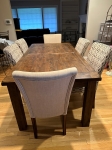

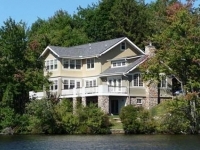


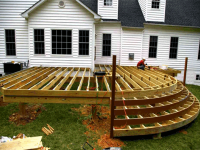
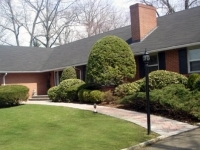


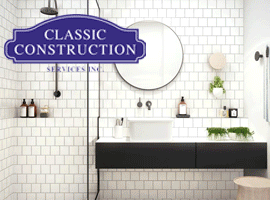


I’ve been posting over the last year and a half regarding our attic renovation from looking for an architect to trying to figure out small finishing details. I want to thank all people who posted back with information and ideas here on MOL. I especially want to thank my neighbors (Mike, Damian, Jack) who helped out not only with ideas but with their time and energy when another pair of hands was needed.
This is rather long so if you just want the cliff notes and pictures:
https://goo.gl/photos/7CeNjUCEucqVkE6a9
I have comments on some of the pictures, which you can see if you hover over the top of the picture and click on the (I) for information.
The project started back in early 2014 with trying to select an architect. The basic idea was to remove the small shed dormer in the back of our house and put a larger dormer on back to create master suite. A key component for us was to have a lot of light and not to have a huge shed dormer with a flat roof hanging off the back of our house. We interviewed three architects and each brought examples of previous work for us to look at. We gave them our budget and they kicked around some ideas with us while they talked with contractors they had used previously to get an idea of costs from them. It was hard to pick an architect and in the end we went with a build design architect who would be with us through the entire process and would approve payments to the contractor after review of the milestones. Dave Spence of Windigo Architecture came up with four different designs, one with a smaller footprint and three that required a bigger dormer. The actual design took a looooooooooong time to get as the there were delays in getting the current house drawings done due to late winter / spring 2014 storms. I think it took nearly five months for the final plan. The design we selected allowed for a master bedroom, walk in closet, hallway closets and bathroom (to contain costs we planned for only roughing in the electrical and plumbing. We would finish the bathroom only if we didn’t have to use our contingency fund (12K) for hidden surprises). It was a great design with lots of light due to the clearstory windows in the front and the windows in the back. Dave and his team also helped us put together an AIA contract for use with the contractor. The cost for architect, drawings, plans, etc. was approximately 8K.
The rest of the story is here:
https://docs.google.com/document/d/1TUqD4tPNyX7VLXNQgWPsH_tDPsinlN6C5C1dKnb7gMI/edit?usp=sharing
It's not Shakespeare, but more of a running commentary on the whole f...ed up renovation process.
As always, PM for contractors not to use.
Regards,
RCH