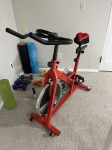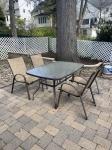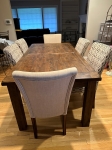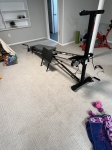Attic Renovation (Doors)
also, re: custom doors. You might be better off costwise just having a carpenter modify existing ones to coordinate. Or--since the doors are in the eave, I might actually suggest just doing them flat and painting them and the surrounding trim to match the wall, so they blend in more. I find that in an attic with knee walls and sloped ceilings, I prefer as much as possible painted out the same as opposed to painting ceilings, trim and doors different colors which really makes things look choppy. (Exception would be architectural elements and full height doors, but even those, sometimes it's nice to have them just be subtle.)
solid core flush doors are heavy, but you would not need to reframe the door. You would need to reframe a hollow core flush door, but at least they are cheap.
solid core flush doors are heavy, but you would not need to reframe the door. You would need to reframe a hollow core flush door, but at least they are cheap.
for sure he will give you a good price custom work try this guy Tony 9083805485
I wonder if you could make bi-fold doors from shutter stock at the height you would need? It would entail hinging the shutters together, but maybe this is less difficult task than cutting down a door and blocking?
Here is another thought, have you looked at the Pax system doors at Ikea? They are likely too long (not sure they come various sizing), but perhaps easier to cut to length? We had to make some alterations to this system for an office project and the material is very forgiving to work with, just make sure you tape the edges you wish to cut to avoid splintering.
A style that would be easy to construct at exactly the sizes you need is similar to board and batten (blanking on the exact name--basically tongue in groove verticals with stabilizing boards on the horizontal). I had them in my 200 year old stone farmhouse under a stair well and landing.
For Sale
Featured Events
-
Stephen Whitty Presents - Hometown Movie Stars: The Celebrated Actors Of CHS
May 6, 2024 at 7:00pm



























Okay, in the home stretch for our attic renovation (there will be pictures when it is done). For the bathroom and walk in closet I ordered two solid core one panel doors to match the rest of the house. For the bedroom, a solid core 15 lite door (I want the light from the front windows to come into the bedroom). That was the easy part.
In the hallway there are two closets under the front eve that are 72'' long by 63'' high. It doesn't seem like anyone makes bi-fold doors any where near the height (standard is 80'') that is necessary.
The two options are custom doors which are turning out to be expensive and / or buying regular height doors, cutting them down, and re-blocking them.
Cutting and re-blocking solid core flush bi-fold doors seems like the way to go but I not sure of the downside for that. Thoughts?
Any suggestions for getting custom doors made? I have one quote for $840 each and looking to check other prices.
Thanks
RCH
Oh, my contractor that I fired is the gift that keeps on giving, he put down the grey water proof membrane in the shower without first doing the pre-slant (PM me if you want to know who to avoid). Check out posts by the Floor Elf for the way to do a shower bed correctly.