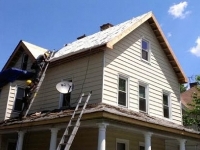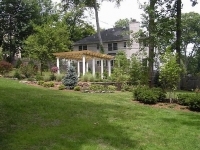Add Bathroom to 2nd floor
Similar situation before we moved in. We sealed the bathroom entrance in the upstairs hallway and opened up access directly from our bedroom, in effect creating a master bath. We had a spare bedroom that shared a wall with the one full bathroom. We bisected the room creating a second (full) bathroom that used the same plumbing. Of course, the trade off is now the bedroom is half the size.
can it be added to the 1st floor? maybe built on to the back of the house. To do it on the 2nd floor, you will have to make something else smaller. You can consider just doing a shower stall instead of a tub to save room....possible even having a high wall on a stall so it can be used as a mini bath.
What is the size of the current 2nd floor bathroom? When we renovated our 2nd floor bathroom, the architect told us we could divide it to make 2 full bathrooms (we elected not to do so). I'm not sure, since we didn't go with the plan, but we might have had to sacrifice the tub and definitely would have lost at least some of the (pretty large) storage space. Architect was Rene Clawson (in Maplewood) - we were very happy with the work (she did the kitchen/downstairs bath).
We had done this as part of a renovation in our last house. We did add on to the bedroom, but the majority of the new (master) bathroom was created by making the large hall bath slightly smaller (it was still large enough for a tub and vanity) and taking over an awkward closet. The two bathrooms were back to back. (Or tub to tub.)
Unless there's an adjacent bedroom, I think a full bath on the first floor is kind of awkward. A decent master bath definitely adds value, whereas many buyers might find a shower or tub off the kitchen or living room kind of weird.
This was done in our house before we purchased it, but the previous owners took the largish closet in the master and turned it into a full bath. It's small, and there's no tub, but it totally works as a master bath. To replace the closet, two or three feet were taken from the length of the room, and a a narrow closet was installed wall to wall. Two sets of sliding doors allow access to the closets - and we each have the same amount of space. I'm not sure I am explaining this well, so let me know if I'm not clear, but I think it's been a significant functional improvement in the living space. One of the reasons we bought the house was because it had a master bath. The downside was that they had to run new plumbing to the second floor, and there is a slightly awkward bump out in our dining room where the pipes run upstairs, but it's a trade off I would gladly make.
This is exactly the feedback I was looking for.
We have a full-bath downstairs (spacious) but there are no bedrooms so usage is limited. Not convenient for kids or adults to have a shower downstairs everyday.
Unfortunately the upstairs bathroom is quite small and has been renovated (by us) about 8 years ago. Also it is awkwardly situated and abuts a very small bedroom and a hallway closet. So not sure if sharing the plumbing is even possible. Because if I did, we would have 2 bathrooms in common spaces and 1 unusable bedroom.
Thanks for the reference for Clawson. Looks like I might need to speak with an architect.
Any other ideas, thoughts, references?
The previous owners of our house turned a bedroom into a master bath and walk-in closet. Each takes approximately 1/2 of the previous bedroom. The two bathrooms share a wall, but only part of the plumbing. We now have three bedrooms/two baths on the second floor and a fourth bedroom/full bath on the third floor.
Naturally, I now covet at least a powder room on the first floor where there is no logical place to put it. 
Growing up, my bedroom was on the 2nd floor, and the only shower was on the 1st...it was not a problem going downstairs for a shower.
We haven't done it yet, but I fantasize about adding a master bath and closet over our "Maplewood room". In true fantasies, we take it all the way up and add a 3/4 bath in the attic bathroom. Not sure how feasible this is.
carolanne said:
We haven't done it yet, but I fantasize about adding a master bath and closet over our "Maplewood room". In true fantasies, we take it all the way up and add a 3/4 bath in the attic bathroom. Not sure how feasible this is.
When a house across the street from us was flipped recently, they did that exact renovation (addition of master bath and closer over Maplewood room.) It actually went pretty quickly from what I observed. It doesn't seem too crazy to extend the idea upward to a finished attic space, but that wasn't done in this case.
jmitw said:
Growing up, my bedroom was on the 2nd floor, and the only shower was on the 1st...it was not a problem going downstairs for a shower.
I'm sure it might not be a problem, but it's not exactly a desirable feature in a home unless there is a bedroom nearby. Not saying some people wouldn't like it (for example if someone can't use the stairs it can be helpful) but it's not going to add value the way a master bath would.
carolanne said:
We haven't done it yet, but I fantasize about adding a master bath and closet over our "Maplewood room". In true fantasies, we take it all the way up and add a 3/4 bath in the attic bathroom. Not sure how feasible this is.
That's pretty much what we did in our maplewood house—except we actually had to tear down the maplewood room (which was basically a typical smaller room with a not too solid foundation and all windows) and extended it a few feet and then built on top. Rather than add the bathroom there though, we did what I said above, took over an awkward closet and a small part of an existing bedroom next to the existing bath to make a master bath and ended up with a large master suite.
We added a bathroom to our attic, directly above our 2nd floor bath. Although we did a big attic bumpout, creating a true living space up there, and enough room for the (smallish) bath. Our house is vertical, but has a very small footprint.
I am planning this now. I am taking a chunk out of my spare room to make a master bath. The biggest issue is that I have to run new plumbing from the basement through the first floor to the second floor since the location of the bath is not near any existing plumbing.
shh said:
jmitw said:
Growing up, my bedroom was on the 2nd floor, and the only shower was on the 1st...it was not a problem going downstairs for a shower.
I'm sure it might not be a problem, but it's not exactly a desirable feature in a home unless there is a bedroom nearby. Not saying some people wouldn't like it (for example if someone can't use the stairs it can be helpful) but it's not going to add value the way a master bath would.
My comment was to the objection that stated "
We have a full-bath downstairs (spacious) but there are no bedrooms so
usage is limited. Not convenient for kids or adults to have a shower
downstairs everyday."
It's not as inconvenient as you are thinking...and if i remember correctly there is a master bath on the 2nd floor....and is a plus as if someone can't do stairs, they can turn a 1st floor area into a bedroom.
Featured Events
Sponsored Business
Promote your business here - Businesses get highlighted throughout the site and you can add a deal.
































Looking for some suggestions - we have only 1 full bathroom upstairs. We need another full bathroom within our existing footprint without sacrificing a bedroom. Has anyone done something like this? Do you have pictures, layouts, suggestions, name of architects, contractors etc?
Thanks