Toomey Site plans - Meeting June 18th at 7:30pm
Is that what's in vogue now, architecturally? It looks like something out of the 70s.
The fact that it's at the point between where commercial buildings end and more residential buildings start makes it stand out even more.
It looks like a chunk of Safdie's Habitat 67, which is well situated along a spit of land facing Montreal's old port. I like the way that the style of building looks in Montreal, but next to Maplewood Village, it'll look out of place. According to the town planning document, it's okay, though, because it's the periphery of the village.
according to the Village Green, those images were not correct:
The architect has informed Village Green that images of a preliminary design that were previously posted were not official and are not currently being proposed. The developer, Iron Ore Properties of Millburn, will be providing new images shortly; the architect is Uhl Architects. https://villagegreennj.com/towns/maplewood/maplewood-village-alliance-holds-design-review-for-former-toomeys-site-development-may-28/
I suppose we shouldn't be surprised when unverified info is spread by some of the usual suspects. But does anyone know where the real images of the proposed building can be found?
ml1 said:
according to the Village Green, those images were not correct:
The architect has informed Village Green that images of a preliminary design that were previously posted were not official and are not currently being proposed. The developer, Iron Ore Properties of Millburn, will be providing new images shortly; the architect is Uhl Architects. https://villagegreennj.com/towns/maplewood/maplewood-village-alliance-holds-design-review-for-former-toomeys-site-development-may-28/I suppose we shouldn't be surprised when unverified info is spread by some of the usual suspects. But does anyone know where the real images of the proposed building can be found?
Too bad. It would have brought back some of that brutalist, mid-century modern style that we lost when the old Post Office was dismantled.
As a feat of ugliness, it was impressive. Kind of sets the floor for whatever comes next.
nohero said:
Too bad. It would have brought back some of that brutalist, mid-century modern style that we lost when the old Post Office was dismantled.
I probably don't need to tell you who it was that surfaced the unverified renderings on FB. The more things change...
The images above seem similar to the original design submission. Important, but largely cosmetic changes have been made since, and last night, the revised design was under discussion. I was there, and I still think that while it's a fine design that could complement another location beautifully, it's inappropriate for the village. However, I question whether there's any way to prevent it from being built.
Elle_Cee said:
The images above seem similar to the original design submission. Important, but largely cosmetic changes have been made since, and last night, the revised design was under discussion. I was there, and I still think that while it's a fine design that could complement another location beautifully, it's inappropriate for the village. However, I question whether there's any way to prevent it from being built.
Yes, let's not forget that this is private property, so unless the developer is requesting zoning variances or the like, I don't think the Township has any real say in the final outcome.
weirdbeard said:
Yes, let's not forget that this is private property, so unless the developer is requesting zoning variances or the like, I don't think the Township has any real say in the final outcome.
Exactly. I'm not sure why people think they get a say in what a new building design is going to look like. On FB, most people said they hated the renderings that were posted (although it seems that changes were made since). But it wasn't unanimous and several people said they liked it. There's no way that everyone in Maplewood would ever agree on what is or isn't an attractive design, so what would be the point anyway of trying to please everyone.
as long as the design meets the specifications of the township's rehab plan for the site, the owners can build any design they want. As it should be. Who are any of us to demand that a private owner design a building to suit our personal taste?
weirdbeard said:
Yes, let's not forget that this is private property, so unless the developer is requesting zoning variances or the like, I don't think the Township has any real say in the final outcome.
Do they need a variance to place it right on the street like that? The existing structure is considerably set back.
ml1 said:
weirdbeard said:Exactly. I'm not sure why people think they get a say in what a new building design is going to look like. On FB, most people said they hated the renderings that were posted (although it seems that changes were made since). But it wasn't unanimous and several people said they liked it. There's no way that everyone in Maplewood would ever agree on what is or isn't an attractive design, so what would be the point anyway of trying to please everyone.
Yes, let's not forget that this is private property, so unless the developer is requesting zoning variances or the like, I don't think the Township has any real say in the final outcome.
as long as the design meets the specifications of the township's rehab plan for the site, the owners can build any design they want. As it should be. Who are any of us to demand that a private owner design a building to suit our personal taste?
I don't ever recall a developer NOT asking for variances in a Maplewood development. I think the frustrations are born out of our local government granting variances to almost anyone that asks. What's the point of having zoning laws if we continuously grant variances? I don't see private homeowners getting the same considerations as developers.
As I recall, the building is carefully designed so as not to require variances. I do believe that everyone has the right to express their opinion on the esthetics of what is being constructed in an historic village that many of its residents care deeply about. It would be grand if the developers and the architects think carefully about the objections raised and make further design concessions to the traditionalists among us, but I'm not confident that's going to happen.
the revised site plan is at the link below. For those who believe their comments fall on deaf ears, note that the permitted height was changed from 47 feet in the previous draft to 37 feet in the final draft, in response to public comments.
Elle_Cee said:
As I recall, the building is carefully designed so as not to require variances. I do believe that everyone has the right to express their opinion on the esthetics of what is being constructed in an historic village that many of its residents care deeply about. It would be grand if the developers and the architects think carefully about the objections raised and make further design concessions to the traditionalists among us, but I'm not confident that's going to happen.
The TC passed an ordinance specifically for redeveloping this site after there was already a developer in place. It's easy to not grant variances when you can do one better by writing an ordinance to change the zoning to help facilitate the development.
Wow. Could you point to the ordinance that was passed on the Township website?
yahooyahoo said:
Elle_Cee said:The TC passed an ordinance specifically for redeveloping this site after there was already a developer in place. It's easy to not grant variances when you can do one better by writing an ordinance to change the zoning to help facilitate the development.
As I recall, the building is carefully designed so as not to require variances. I do believe that everyone has the right to express their opinion on the esthetics of what is being constructed in an historic village that many of its residents care deeply about. It would be grand if the developers and the architects think carefully about the objections raised and make further design concessions to the traditionalists among us, but I'm not confident that's going to happen.
Right, but that doesn't mean the TC or anyone else gets a right to approve or veto the design.
The MVA does have design standards. Wouldn't a proposal for the Toomey site have to comply with those?
Yahooyahoo, I found the ordinance. Somehow this issue has escaped my attention for months.
Joan, my doubts about enforcement of the MVA design standards is based on how long this design has been in pipeline without major changes. One of the MVA members at the meeting expressed his continued concern about the way in the which the proposed design conflicts with the existing architecture of the town. We'll see where the project goes from here.
my understanding is the the rehabilitation plan supersedes other ordinances. The plan says this in regard to design:
The rehabilitation area’s location on the periphery of Maplewood Village allows for variation in building style from the traditional architectural styles of buildings in Maplewood Village, including more contemporary design. However, certain components of existing development shall be provided, notably high quality building materials and glass storefronts and active uses at street level. New buildings in the rehabilitation area shall be oriented to the street and continue the “street wall” of the building to the east.
There are no specific “style” requirements for buildings in the rehabilitation area. However, new buildings shall be compatible with and follow the existing architectural vocabulary, particularly in terms of orientation, massing, articulation fenestration, proportions and building materials.
https://villagegreennj.com/wp-content/uploads/2019/02/maplewood-104-baker-st-redev-plan-jan-2018-for-hearing.pdf
The plan was presented to the public for review, and there were public meetings held, citizens made comments and revisions were made to the plan in response. This was not done in the dark.
I guess maybe people either didn't read the plan, or didn't notice that it explicitly permits "more contemporary" designs.
It's pretty obvious the plan was written to address the developer's design preferences.
I don't know what we can do at this point.
as was the case with the post office site, people who care should pay attention and be involved and not wait until a design is ready to go to complain. I read the plan in October when it was made public. It clearly laid out the parameters of what could be built on the site. It's not as if this project came out of nowhere. Anyone who really cares about such things should get a subscription to the Village Green and get on their email list. All of these projects are covered there long before it gets to this point. Contrary to many of the complaints, the township actually does a good job of doing these projects in the light. There were announcements covered in the news, the plan was made public, meetings were held for the public to comment, and revisions were made to the plan.
In fact, there was a long discussion about the project right here on MOL a few months ago around the time of the second public meeting on the topic:
PLEASE TAKE NOTICE that the Maplewood Village Alliance will hold a public meeting on Tuesday, June 18, 2019 at the Burgdorff Cultural Center for Performing Arts, 10 Durand Road, Maplewood, New Jersey, in the Burgdorff Community Room beginning at 7:30 p.m. for the topic of the Toomey’s Redevelopment Site. This meeting is an Open Public Meeting.
nohero said:
ml1 said:Too bad. It would have brought back some of that brutalist, mid-century modern style that we lost when the old Post Office was dismantled.
according to the Village Green, those images were not correct:
The architect has informed Village Green that images of a preliminary design that were previously posted were not official and are not currently being proposed. The developer, Iron Ore Properties of Millburn, will be providing new images shortly; the architect is Uhl Architects. https://villagegreennj.com/towns/maplewood/maplewood-village-alliance-holds-design-review-for-former-toomeys-site-development-may-28/I suppose we shouldn't be surprised when unverified info is spread by some of the usual suspects. But does anyone know where the real images of the proposed building can be found?
So much easier to embrace a mediocre building whose plans were pulled from file cabinet C.
Brutalist? My such sensitivity.
Employment Wanted
Latest Jobs
Employment Wanted
-
Apr 19, 2024 at 9:42am
-
Amazing Housecleaning available call! (201) 889-5521
Apr 18, 2024 at 12:40pm
-
Apr 18, 2024 at 11:17am
-
Apr 17, 2024 at 6:35pm
-
Administrative Assistant/REMOTE-Part Time
Apr 17, 2024 at 1:19pm
Help Wanted
-
NPF509 FT Nanny/Family Assistant for Twins (ASAP Flex)
Apr 19, 2024 at 12:38pm
-
CF582 FT Nanny/Family Assistant for 2 (Late May Start)
Apr 19, 2024 at 12:18pm
-
SF5001 FT Nanny for 2 (ASAP Start)
Apr 19, 2024 at 12:02pm
-
Full-Time / Part Time Nanny Needed
Apr 19, 2024 at 11:51am
-
MF519 PT Nanny for 1 (ASAP Start)
Apr 18, 2024 at 5:23pm
Lessons/Instruction
Sponsored Business
Promote your business here - Businesses get highlighted throughout the site and you can add a deal.


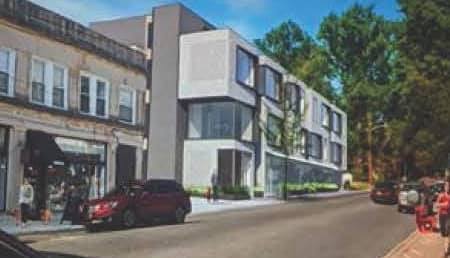
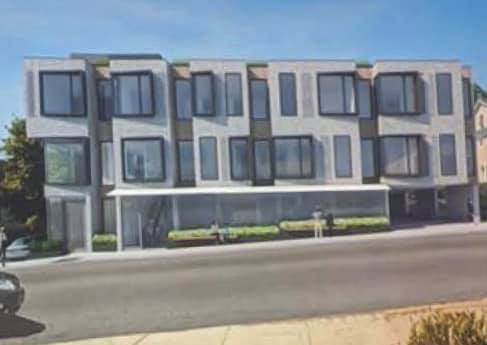
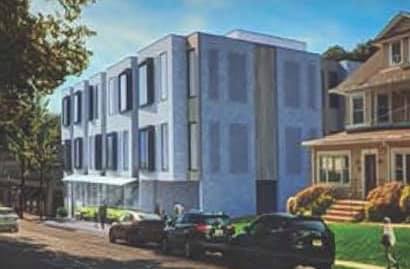

















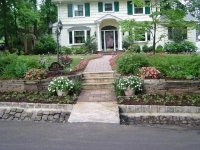

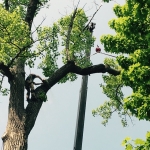







I just found these images on the net - but didn't see anymore info on where things are in the process.
Meeting tonight at 7:30pm at the Burgdorff.