Sofit vents and ridge vs. gable. Who to call?
I don't think soffit and ridge would cool off the bedroom unless the underside of the roof/rafter bays are open to the living area. If it's a bedroom, does it have a window? My first thought would be to put in a single-location power fan on the roof and open the window(s).
The bedroom has a flat ceiling and two windows. With storage areas on the sloping sides. which is where the air gets trapped and really heats up.
Another idea is maybe just putting louvres in the doors leading to the storage areas which could be enough to circulate the hot air out of the areas and out the windows.
Im not a contractor, but we have found similar issues. With the attic finished, do you know if there is insulation installed between the ceiling and the underlayment of the roof? If you can climb into the eaves, you may be able to check.
Depending on if and how it was installed, you may find a ridge vent difficult. The reason is, and our home is guilty of this, when these old attics were finished, they often laid the insulation right up to the roof backing without a baffle, blocking airflow. This doesn't allow any air to travel up to the ridge line from the soffit. Without the baffle, there isn't much use for the ridge vent. Soffit vents also don't do much without the air travel up a baffle.
If there isn't insulation, or if they did install a baffle system, then the venting system would work. the one photo attached is of an example of the baffle systems often used. The other a diagram of how it works.
Yep, insulation, no baffles. In fact, when we had the roof done, both companies that got estimates from, suggested removing the existing insulation.
Many shingle manufacturers will not honor a warranty if the roof is unvented.
However, I can't help with a specific recommendation for a contractor. Sorry.
I would suggest that you call Scott's roofing. Scott knows how to do one heck of a Ridge Vent. Trick, you need the Ridge Vent cut in, and you need to have a source for the draft air.
The hot air will rise and vent out of the Ridge, however, unless you have a Breathing hole in a Soffit the heated air will only be able to vent air that it can suck from leaks or from the house. If you have A/C or Heat running you do not want that. You want it sucking outside air which is cooler into a low area of the attic void and drafting up thru the attic and then venting out the Ridge when it heats up.
In my house we had to close up a Gable vent because is was allowing cooler outside air into the attic void, however, high, and not allowing enough of the warmer air on the attic void floor to vent.
Later, Da
The UPS Store
George
- Thanks guys. Sounds like a call to Scott's is in order as well as a handyman to remove and dispose of the existing insulation. Any recos for that
Depending on the size of the room you are talking about, would it be worth removing the drywall ceiling, temporarily removing insulation and installing the baffles, after that you could reinstall insulation? Removing the drywall probably isn't as difficult as trying to pull the insulation out from the space inside the ceiling cavity.
norman said:
- Thanks guys. Sounds like a call to Scott's is in order as well as a handyman to remove and dispose of the existing insulation. Any recos for that
If you can access the top of the existing finished room ceiling to remove the insulation, you may as well just put baffles on them.
Our 3rd floor has a layout like yours: finished rooms and an unfinished storage section, from which I have (tight) access to the insulation on the sloped top of the section and underneath the underside of the roof. Baffles cost $2 per piece at HD and not a a big deal to put on if you can access the insulation area. This would be a better way to go than removing the existing insulation--they are there for a good reason.
Baffles are traditionally stapled up to the underside of the sheathing prior to insulating. Insulation is also held back from the roof edge/soffit in order to create the air flow or chimney effect,if you will.Retrofitting them doesn't seem too practical to me. Not to mention the they are really flimsy, break easily.
georgieboy said:
Baffles are traditionally stapled up to the underside of the sheathing prior to insulating. Insulation is also held back from the roof edge/soffit in order to create the air flow or chimney effect,if you will.Retrofitting them doesn't seem too practical to me. Not to mention the they are really flimsy, break easily.
Yes, you're right in that baffles are usually stapled to the underside of the sheathing. What I assume from OP's description is that he has insulation all around his 3rd floor conditioned space (i.e., the finished section), on the top, as well as the knee walls around it. In my house, the air blockage was where the knee wall insulation was flush against the sheathing, effective blocking the air flow to the roof ridge. If that's case, all you need to do create an opening by putting baffles where the knee wall insulation meets the sheathing, between the rafters and stapling onto them.
Obviously, all of this is moot if you can't access the insulation area.
Sounded to me like he/she has a shed dormer.Also assumed that the rafter bays were insulated as well as the knee walls.
There is no insulation in the knee wall and the insulation that is on the roof is fiber instead of rigid. Big gap between top of room/knee walls and roof.
I would not be surprised to find out that we do have vents but they have been covered with insulation
Ok. So I had another look. And yes it looks like the insulation on the roof makes it airtight where the room ceiling/knee walls meet the roof. However this is only for the length of the room which is half of the attic. Looking towards the top of the roof looks like even if we have an existing vent, then way the insulation was applied (without baffles) would prevent air from leaving. Seems to me that the short term solution is to remove the insulation, if there is a vent, make sure it's clear, and if no vent add one. Then add soffit vents to improve the airflow and if necessary properly reinsulate.
you are wasting your time worrying about the venting of the attic, even if you had proper vents your attic is going to be hot. You have an incomplete air barrier, what you need to do is complete the air barrier by sheetrocking the entire attic, this will help the most in reducing the temp... after that you can try to address the venting issue or not... creating an unvent attic is often the best solution if you are going to have a finished attic. also using fiberglass insulation is never airtight... air flows really well through fiberglass batts
Wouldn't sheetrocking require a teardown of the existing 1/2 bathroom and bedroom in the attic, followed by a rebuild afterwards?
norman said:
Wouldn't sheetrocking require a teardown of the existing 1/2 bathroom and bedroom in the attic, followed by a rebuild afterwards?
why? don't you already have sheetrock in the bedroom and bathroom
(The walls of the bathroom and room are some kind of cardboard like material. Feels similar to pegboard.)
Anyway when you mentioned sheet rocking the attic, I assumed you meant the rafters. Hence the need to remove existing structures.
On second reading I think you mean proper finishing of the livable space so no mater how hot the storage areas get, they won't impact the living space as much?
Terminator is right in that you need to properly seal off the finished part of the attic. You can then insulate that all around. In the unfinished part, I would remove the existing insulation between the rafters if you can't insulate the floor above your 2nd floor living space. This all your living space, on 2nd and 3rd floor, will be insulated. See this diagram put out by Dept of Energy: http://energy.gov/energysaver/articles/where-insulate-home
That makes sense. I'll remove the insulation from the rafters and insulate the knee walls and ceiling of the room and bathroom and see what effect this has. Thanks guys.
I can only add, again; regardliss of the end design let the voids berath!
George. I think that I do have a ridge vent. Removing the rafter insulation will hopefully allow the hot air to exit.
Employment Wanted
Latest Jobs
Employment Wanted
-
Nomadic Notary: Professional Notary Services Available!
Apr 22, 2024 at 3:43pm
-
Apr 22, 2024 at 12:46pm
-
Apr 22, 2024 at 10:49am
-
Apr 20, 2024 at 8:18pm
-
Brazilian cleaning 973 776 2481
Apr 20, 2024 at 4:48pm
Help Wanted
-
CKF600 Part Time Nanny for Toddler (ASAP Start)
Apr 22, 2024 at 3:21pm
-
Full Time Nanny Needed for 2 in Essex County (June/July Start)
Apr 20, 2024 at 8:42pm
-
NPF509 FT Nanny/Family Assistant for Twins (ASAP Flex)
Apr 19, 2024 at 12:38pm
-
CF582 FT Nanny/Family Assistant for 2 (Late May Start)
Apr 19, 2024 at 12:18pm
-
SF5001 FT Nanny for 2 (ASAP Start)
Apr 19, 2024 at 12:02pm



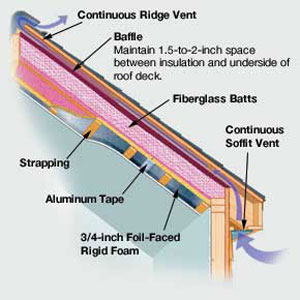
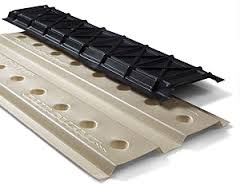





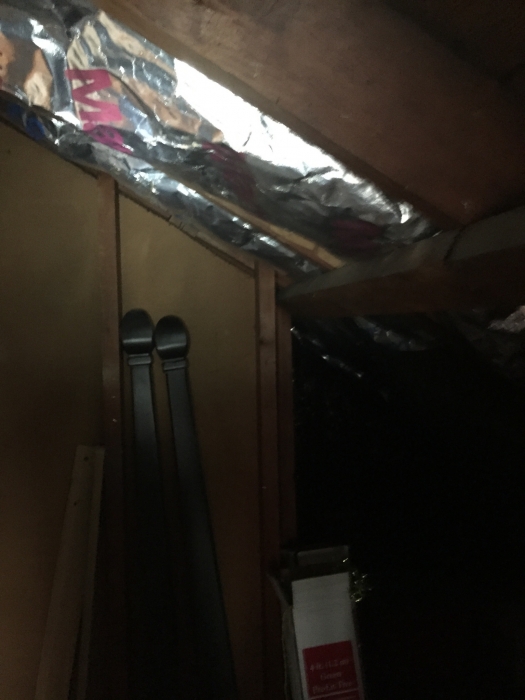
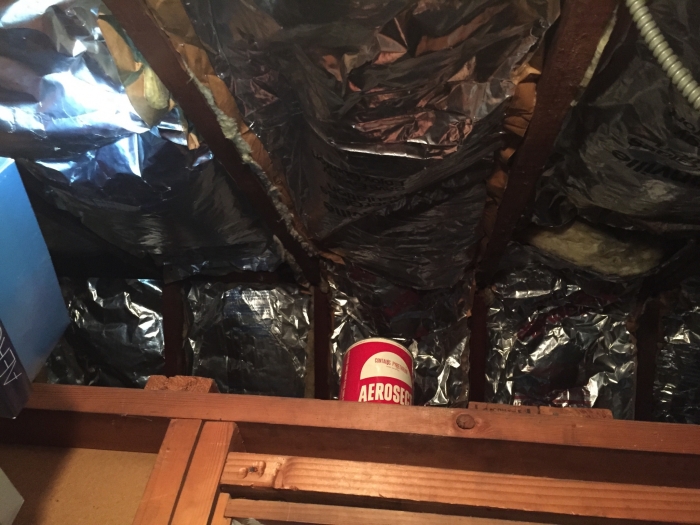
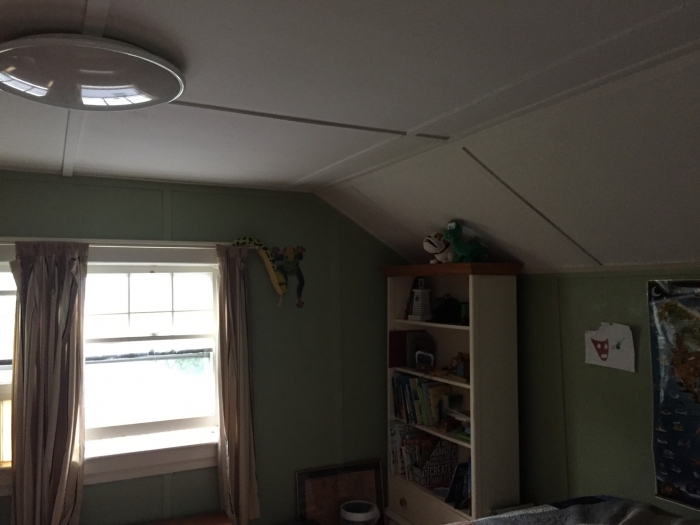
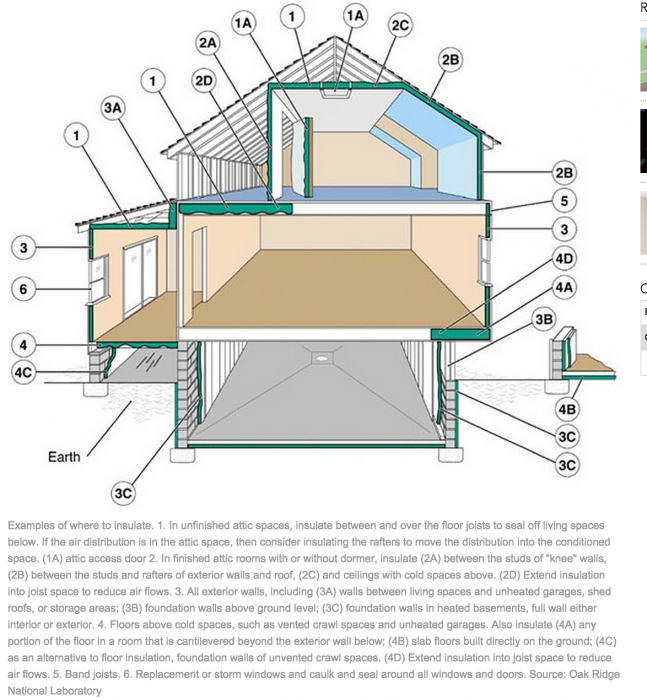



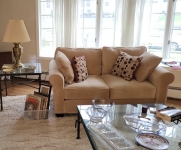





Our attic which has a bedroom and closed off storage areas is an oven and I am pretty sure we do not have any type of venting in place. Who can I call to install sofit vents and advise/install on gable vs. ridge vents for our house.
Our house is a 1925 colonial.
I'd prefer a specialist vs. a general contractor 'that can do the job' unless general concensus is that this is not required.
Thanks.